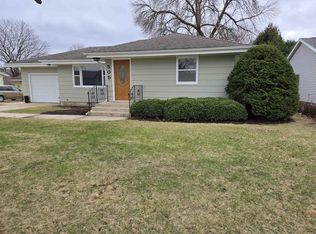Sold for $167,300 on 11/21/24
$167,300
521 7th Ave E, Cresco, IA 52136
2beds
1,415sqft
Single Family Residence
Built in 1957
0.43 Acres Lot
$170,300 Zestimate®
$118/sqft
$1,061 Estimated rent
Home value
$170,300
Estimated sales range
Not available
$1,061/mo
Zestimate® history
Loading...
Owner options
Explore your selling options
What's special
Check out this ranch style home located on a large corner lot! Close to the schools, park, and walking/biking trail. This home features two good sized bedrooms with ample closet space, big living room with a gas stove, kitchen/dining area with plenty of cupboard space and a newer fridge and dishwasher, and a full bathroom all on the main floor! You will love the cozy sunroom/screened in porch that leads out to the back deck and attached garage! The lower level is partially finished with a family/rec area, non-conforming bedroom, storage room, roughed in 3/4 bathroom, and laundry. The big yard has plenty of space for gardening and entertaining! Storage shed to stay! Newer steel roof and all appliances to stay with the home! Call today to set up your private viewing to see if this is the perfect home for you!
Zillow last checked: 8 hours ago
Listing updated: November 23, 2024 at 03:04am
Listed by:
Heidi Rice 507-259-8344,
Country Life Real Estate, Inc
Bought with:
Heidi Rice, S67264000
Country Life Real Estate, Inc
Source: Northeast Iowa Regional BOR,MLS#: 20244519
Facts & features
Interior
Bedrooms & bathrooms
- Bedrooms: 2
- Bathrooms: 2
- Full bathrooms: 1
- 3/4 bathrooms: 1
Primary bedroom
- Level: Main
Other
- Level: Upper
Other
- Level: Main
Other
- Level: Lower
Dining room
- Level: Main
Kitchen
- Level: Main
Living room
- Level: Main
Heating
- Forced Air, Natural Gas
Cooling
- Ceiling Fan(s), Central Air
Appliances
- Included: Dishwasher, Dryer, Humidifier, Microwave, Free-Standing Range, Refrigerator, Vented Exhaust Fan, Washer, Gas Water Heater, Water Softener, Water Softener Owned
- Laundry: Lower Level
Features
- Ceiling Fan(s)
- Basement: Block,Interior Entry,Floor Drain,Partially Finished
- Has fireplace: Yes
- Fireplace features: One, Gas, Living Room
Interior area
- Total interior livable area: 1,415 sqft
- Finished area below ground: 425
Property
Parking
- Total spaces: 2
- Parking features: 2 Stall, Attached Garage, Garage Door Opener
- Has attached garage: Yes
- Carport spaces: 2
Features
- Patio & porch: Deck, Enclosed, Screened
- Exterior features: Garden
Lot
- Size: 0.43 Acres
- Dimensions: 136 x 137
- Features: Landscaped, Corner Lot
Details
- Additional structures: Storage
- Parcel number: 320060301010000
- Zoning: R-2
- Special conditions: Standard
Construction
Type & style
- Home type: SingleFamily
- Property subtype: Single Family Residence
Materials
- Aluminum Siding
- Roof: Steel
Condition
- Year built: 1957
Utilities & green energy
- Sewer: Public Sewer
- Water: Public
Community & neighborhood
Security
- Security features: Smoke Detector(s)
Location
- Region: Cresco
Other
Other facts
- Road surface type: Black Top, Paved
Price history
| Date | Event | Price |
|---|---|---|
| 11/21/2024 | Sold | $167,300-0.6%$118/sqft |
Source: | ||
| 10/11/2024 | Pending sale | $168,300$119/sqft |
Source: | ||
| 10/7/2024 | Listed for sale | $168,300+29.5%$119/sqft |
Source: | ||
| 11/9/2021 | Sold | $130,000-3.6%$92/sqft |
Source: | ||
| 10/4/2021 | Pending sale | $134,900$95/sqft |
Source: | ||
Public tax history
| Year | Property taxes | Tax assessment |
|---|---|---|
| 2024 | $2,166 +8.5% | $118,910 |
| 2023 | $1,996 +16% | $118,910 +16.6% |
| 2022 | $1,720 +0.5% | $101,970 +7.3% |
Find assessor info on the county website
Neighborhood: 52136
Nearby schools
GreatSchools rating
- 5/10Crestwood Elementary SchoolGrades: K-6Distance: 0.4 mi
- 7/10Crestwood High SchoolGrades: 7-12Distance: 0.4 mi
Schools provided by the listing agent
- Elementary: Howard Winneshiek
- Middle: Howard Winneshiek
- High: Howard Winneshiek
Source: Northeast Iowa Regional BOR. This data may not be complete. We recommend contacting the local school district to confirm school assignments for this home.

Get pre-qualified for a loan
At Zillow Home Loans, we can pre-qualify you in as little as 5 minutes with no impact to your credit score.An equal housing lender. NMLS #10287.
