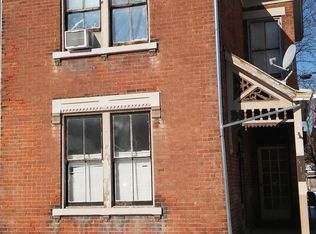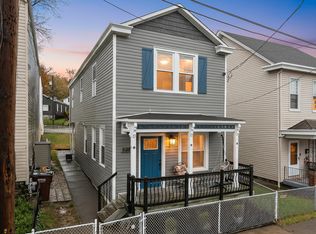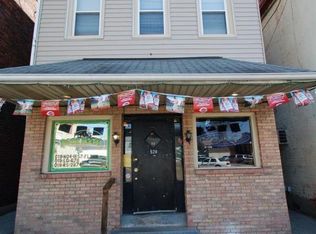Sold for $242,500 on 03/07/25
$242,500
521 7th Ave, Dayton, KY 41074
3beds
1,506sqft
Single Family Residence, Residential
Built in ----
4,356 Square Feet Lot
$245,900 Zestimate®
$161/sqft
$1,666 Estimated rent
Home value
$245,900
$209,000 - $288,000
$1,666/mo
Zestimate® history
Loading...
Owner options
Explore your selling options
What's special
Renovated 3 bedroom, 2 full bathroom home on a fenced in double lot! This home has everything you need within a block of Dayton's restaurants, walking distance to Mahattan Harbour and Bellevue's Fairfield Avenue. Less than 3 miles to Downtown Cincinnati. Full first floor living features a bedroom, large living/dining area, kitchen, full bathroom, and laundry closet. The second floor has 2 more large bedrooms and a second full bathroom. Kitchen has been recently renovated with full wood construction white shaker cabinets, granite counters, and brand new stainless steel appliances. Both bathrooms have been updated with new showers/tubs, vanities, and fixtures. New lighting, ceiling fans, LVP & carpet flooring, & fresh paint throughout the interior and exterior. A brand new HVAC system will have you cool in the summer and warm all winter long. On the exterior you'll have a large double lot, fenced in yard, and covered back patio for evenings outside. This home is move in ready, come take a look today!
Zillow last checked: 8 hours ago
Listing updated: April 06, 2025 at 10:16pm
Listed by:
Joseph Tucker 859-816-4128,
Paragon Realty Partners
Bought with:
Christopher Dunne, 280734
Comey & Shepherd, Inc
Source: NKMLS,MLS#: 628826
Facts & features
Interior
Bedrooms & bathrooms
- Bedrooms: 3
- Bathrooms: 2
- Full bathrooms: 2
Primary bedroom
- Features: See Remarks
- Level: First
- Area: 225
- Dimensions: 15 x 15
Bedroom 2
- Features: See Remarks
- Level: Second
- Area: 225
- Dimensions: 15 x 15
Bedroom 3
- Features: See Remarks
- Level: Second
- Area: 196
- Dimensions: 14 x 14
Bathroom 2
- Features: See Remarks
- Level: Second
- Area: 56
- Dimensions: 8 x 7
Kitchen
- Features: See Remarks
- Level: First
- Area: 182
- Dimensions: 14 x 13
Living room
- Features: See Remarks
- Level: First
- Area: 252
- Dimensions: 18 x 14
Primary bath
- Features: See Remarks
- Level: First
- Area: 50
- Dimensions: 10 x 5
Heating
- Forced Air
Cooling
- Central Air
Appliances
- Included: Stainless Steel Appliance(s), Electric Range, Dishwasher, ENERGY STAR Qualified Appliances, Microwave, Refrigerator
- Laundry: Gas Dryer Hookup, Main Level, Washer Hookup
Features
- Pantry, Granite Counters, Ceiling Fan(s), High Ceilings, Recessed Lighting
- Doors: Multi Panel Doors
- Windows: Aluminum Frames, Double Hung
Interior area
- Total structure area: 1,506
- Total interior livable area: 1,506 sqft
Property
Parking
- Parking features: On Street
- Has uncovered spaces: Yes
Features
- Levels: Two
- Stories: 2
- Patio & porch: Covered, Patio, Porch
- Fencing: Chain Link,Privacy
- Has view: Yes
- View description: Neighborhood
Lot
- Size: 4,356 sqft
- Dimensions: 60 x 75
Details
- Additional structures: Shed(s)
- Parcel number: 9999908847.00
- Zoning description: Residential
Construction
Type & style
- Home type: SingleFamily
- Architectural style: Traditional
- Property subtype: Single Family Residence, Residential
Materials
- Vinyl Siding
- Foundation: Stone
- Roof: Shingle
Condition
- Existing Structure
- New construction: No
Utilities & green energy
- Sewer: Public Sewer
- Water: Public
- Utilities for property: Cable Available
Community & neighborhood
Location
- Region: Dayton
Price history
| Date | Event | Price |
|---|---|---|
| 3/7/2025 | Sold | $242,500$161/sqft |
Source: | ||
| 2/11/2025 | Pending sale | $242,500$161/sqft |
Source: | ||
| 1/30/2025 | Price change | $242,500-3%$161/sqft |
Source: | ||
| 12/26/2024 | Listed for sale | $250,000+117.4%$166/sqft |
Source: | ||
| 7/18/2024 | Sold | $115,000-11.5%$76/sqft |
Source: Public Record | ||
Public tax history
| Year | Property taxes | Tax assessment |
|---|---|---|
| 2022 | $968 +1.4% | $64,600 |
| 2021 | $955 -6.9% | $64,600 |
| 2018 | $1,025 -6.4% | $64,600 |
Find assessor info on the county website
Neighborhood: 41074
Nearby schools
GreatSchools rating
- 3/10Lincoln Elementary SchoolGrades: PK-6Distance: 0.2 mi
- 4/10Dayton High SchoolGrades: 7-12Distance: 0.3 mi
Schools provided by the listing agent
- Elementary: Lincoln Elementary
- Middle: Dayton High
- High: Dayton High
Source: NKMLS. This data may not be complete. We recommend contacting the local school district to confirm school assignments for this home.

Get pre-qualified for a loan
At Zillow Home Loans, we can pre-qualify you in as little as 5 minutes with no impact to your credit score.An equal housing lender. NMLS #10287.


