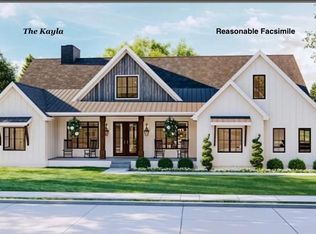Closed
Listed by:
Angela D Smith,
Lakefront Living Realty - The Smith Group 603-718-3130
Bought with: Century 21 NE Group
$680,000
521 4th Range Road #A & B, Pembroke, NH 03275
5beds
2,860sqft
Duplex
Built in 1986
-- sqft lot
$744,200 Zestimate®
$238/sqft
$2,375 Estimated rent
Home value
$744,200
Estimated sales range
Not available
$2,375/mo
Zestimate® history
Loading...
Owner options
Explore your selling options
What's special
Welcome to your rural retreat just outside of downtown Pembroke, NH! Nestled on 8.78 acres, this well maintained duplex offers a perfect blend of tranquility and convenience, with easy access to nearby amenities in Concord. As you arrive, you'll be greeted by the expansive, flat open backyard ideal for outdoor activities, gardening, or simply soaking in the natural beauty that surrounds you. The small barn, perfect for the equestrian enthusiast was built with particular specifications to board animals. Imagine enjoying summer barbecues, or unwinding under the vast open sky while your horse grazes your property. There are even trails in the woods perfect for exploring and hiking. The garage/large barn adds character to the property and while serving as a one car garage with additional storage space for tools and equipment or a workshop. There is additional storage in the 2nd floor loft area. The home offers comfortable living spaces with a layout that accommodates various lifestyle needs. Whether you're considering owner-occupied living with rental income potential, a multi-generational living arrangement, or an investment opportunity, this property offers flexibility and potential. Conveniently located just a short drive from downtown Pembroke and Concord, you'll enjoy easy access to shopping, dining, entertainment, and major commuter routes while still savoring the tranquility of rural living. Don't miss out on this unique opportunity! Call today for a showing!
Zillow last checked: 8 hours ago
Listing updated: June 06, 2024 at 05:51pm
Listed by:
Angela D Smith,
Lakefront Living Realty - The Smith Group 603-718-3130
Bought with:
Suzanne Walsh
Century 21 NE Group
Source: PrimeMLS,MLS#: 4988336
Facts & features
Interior
Bedrooms & bathrooms
- Bedrooms: 5
- Bathrooms: 4
- Full bathrooms: 2
- 1/2 bathrooms: 2
Heating
- Propane, Oil, Baseboard, Floor Furnace, Hot Water, Zoned, Gas Stove
Cooling
- None
Appliances
- Included: ENERGY STAR Qualified Dishwasher, Electric Range, ENERGY STAR Qualified Refrigerator, Exhaust Fan
- Laundry: In Basement
Features
- Ceiling Fan(s), Dining Area, Kitchen Island, Indoor Storage
- Flooring: Carpet, Ceramic Tile, Laminate, Vinyl Plank
- Windows: Blinds
- Basement: Concrete,Partially Finished,Exterior Stairs,Interior Stairs,Storage Space,Sump Pump,Unfinished,Exterior Entry,Walk-Up Access
- Attic: Attic with Hatch/Skuttle
- Has fireplace: Yes
- Fireplace features: Gas
Interior area
- Total structure area: 3,679
- Total interior livable area: 2,860 sqft
- Finished area above ground: 2,668
- Finished area below ground: 192
Property
Parking
- Total spaces: 1
- Parking features: Gravel, Paved, Storage Above, Driveway, Parking Spaces 1 - 10, Unpaved, Barn
- Garage spaces: 1
- Has uncovered spaces: Yes
Features
- Levels: Two
- Stories: 2
- Exterior features: Other - See Remarks
- Frontage length: Road frontage: 201
Lot
- Size: 8.78 Acres
- Features: Country Setting, Landscaped, Level, Wooded
Details
- Additional structures: Barn(s)
- Zoning description: Residential
Construction
Type & style
- Home type: MultiFamily
- Property subtype: Duplex
Materials
- Clapboard Exterior
- Foundation: Concrete, Poured Concrete, Concrete Slab, Slab w/ Frost Wall
- Roof: Architectural Shingle,Asphalt Shingle
Condition
- New construction: No
- Year built: 1986
Utilities & green energy
- Electric: 200+ Amp Service, Circuit Breakers, Generator Ready
- Sewer: Leach Field, On-Site Septic Exists, Private Sewer, Septic Tank
- Utilities for property: Phone, Cable, Propane, Underground Utilities
Community & neighborhood
Location
- Region: Suncook
Other
Other facts
- Road surface type: Paved
Price history
| Date | Event | Price |
|---|---|---|
| 6/6/2024 | Sold | $680,000+4.6%$238/sqft |
Source: | ||
| 3/18/2024 | Listed for sale | $650,000$227/sqft |
Source: | ||
Public tax history
Tax history is unavailable.
Neighborhood: 03275
Nearby schools
GreatSchools rating
- 7/10Pembroke Hill SchoolGrades: K-4Distance: 1.6 mi
- 4/10Three Rivers SchoolGrades: 5-8Distance: 2.5 mi
- 5/10Pembroke AcademyGrades: 9-12Distance: 2.4 mi
Schools provided by the listing agent
- Elementary: Pembroke Hill School
- Middle: Three Rivers School
- High: Pembroke Academy
- District: Pembroke
Source: PrimeMLS. This data may not be complete. We recommend contacting the local school district to confirm school assignments for this home.

Get pre-qualified for a loan
At Zillow Home Loans, we can pre-qualify you in as little as 5 minutes with no impact to your credit score.An equal housing lender. NMLS #10287.
