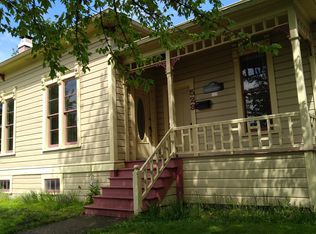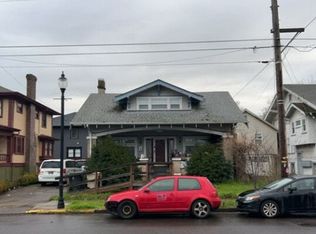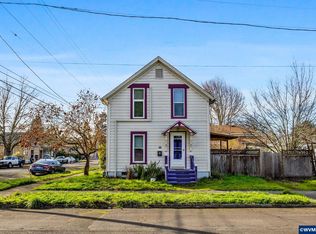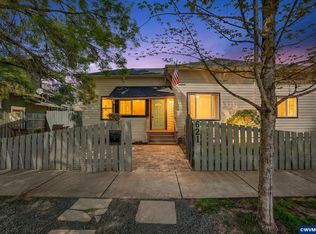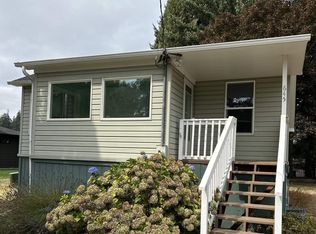Handyman or Investor Special. Sweat equity to be made on this Large Historical District home featuring 5 bedrooms, 3 baths, finished basement with tile, stainless steel appliances with granite counters and upgraded cabinets in kitchen, main level features hardwoods with tall ceilings and Custom woodwork and built-ins. Fully fenced back yard with shed and RV Parking! Subject to short sale approval by lender. Purchaser responsible for removal of all personal items. Dont miss this opportunity.
Shortsalepending
$349,999
521 3rd Ave SE, Albany, OR 97321
5beds
2,092sqft
Est.:
Residential, Single Family Residence
Built in 1918
4,791.6 Square Feet Lot
$-- Zestimate®
$167/sqft
$-- HOA
What's special
Rv parkingFinished basementCustom woodworkTall ceilingsUpgraded cabinetsStainless steel appliancesGranite counters
- 353 days |
- 31 |
- 1 |
Likely to sell faster than
Zillow last checked: 8 hours ago
Listing updated: February 13, 2026 at 04:20pm
Listed by:
Joey McNamara mail.mcnamara@gmail.com,
Real Broker,
Samuel Purtle 503-764-8409,
Real Broker
Source: RMLS (OR),MLS#: 649142288
Facts & features
Interior
Bedrooms & bathrooms
- Bedrooms: 5
- Bathrooms: 3
- Full bathrooms: 3
- Main level bathrooms: 1
Rooms
- Room types: Bedroom 4, Bedroom 5, Utility Room, Bedroom 2, Bedroom 3, Dining Room, Family Room, Kitchen, Living Room, Primary Bedroom
Primary bedroom
- Level: Lower
Bedroom 2
- Level: Main
Bedroom 3
- Level: Main
Bedroom 4
- Level: Lower
Bedroom 5
- Level: Lower
Dining room
- Level: Main
Family room
- Level: Lower
Kitchen
- Level: Main
Living room
- Level: Main
Heating
- Forced Air
Appliances
- Included: Dishwasher, Free-Standing Range, Gas Appliances, Microwave, Plumbed For Ice Maker, Gas Water Heater
- Laundry: Laundry Room
Features
- Ceiling Fan(s), High Speed Internet, Hookup Available, Kitchen Island, Pantry
- Flooring: Hardwood, Tile, Wood
- Basement: Daylight,Finished
Interior area
- Total structure area: 2,092
- Total interior livable area: 2,092 sqft
Property
Parking
- Parking features: Driveway
- Has uncovered spaces: Yes
Features
- Levels: Two
- Stories: 2
- Patio & porch: Covered Patio, Patio, Porch
- Exterior features: Fire Pit, Garden, Water Feature, Yard
- Fencing: Fenced
Lot
- Size: 4,791.6 Square Feet
- Features: Level, SqFt 3000 to 4999
Details
- Additional structures: Gazebo, ToolShed, Workshop, HookupAvailable
- Parcel number: 0083796
Construction
Type & style
- Home type: SingleFamily
- Property subtype: Residential, Single Family Residence
Materials
- Wood Siding
- Foundation: Concrete Perimeter
- Roof: Composition
Condition
- Resale
- New construction: No
- Year built: 1918
Utilities & green energy
- Gas: Gas
- Sewer: Public Sewer
- Water: Public
Community & HOA
HOA
- Has HOA: No
Location
- Region: Albany
Financial & listing details
- Price per square foot: $167/sqft
- Tax assessed value: $436,090
- Annual tax amount: $2,617
- Date on market: 2/26/2025
- Listing terms: Cash,Rehab
- Road surface type: Concrete, Paved
Estimated market value
Not available
Estimated sales range
Not available
Not available
Price history
Price history
| Date | Event | Price |
|---|---|---|
| 3/28/2025 | Contingent | $349,999$167/sqft |
Source: | ||
| 2/26/2025 | Listed for sale | $349,999-19.5%$167/sqft |
Source: | ||
| 8/10/2022 | Sold | $435,000$208/sqft |
Source: Public Record Report a problem | ||
| 7/19/2022 | Contingent | $435,000$208/sqft |
Source: | ||
| 7/14/2022 | Listed for sale | $435,000$208/sqft |
Source: | ||
Public tax history
Public tax history
| Year | Property taxes | Tax assessment |
|---|---|---|
| 2024 | $2,617 +2.9% | $131,500 +3% |
| 2023 | $2,543 +1.6% | $127,670 +3% |
| 2022 | $2,503 | $123,960 +3% |
Find assessor info on the county website
BuyAbility℠ payment
Est. payment
$2,063/mo
Principal & interest
$1690
Property taxes
$251
Home insurance
$122
Climate risks
Neighborhood: 97321
Nearby schools
GreatSchools rating
- 3/10Central Elementary SchoolGrades: 3-5Distance: 0.6 mi
- 4/10Memorial Middle SchoolGrades: 6-8Distance: 1.3 mi
- 8/10West Albany High SchoolGrades: 9-12Distance: 1.3 mi
Schools provided by the listing agent
- Elementary: Central
- Middle: Memorial
- High: West Albany
Source: RMLS (OR). This data may not be complete. We recommend contacting the local school district to confirm school assignments for this home.
- Loading
