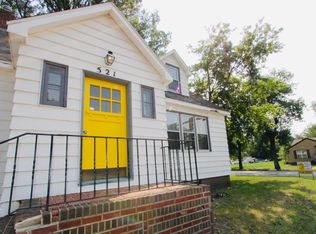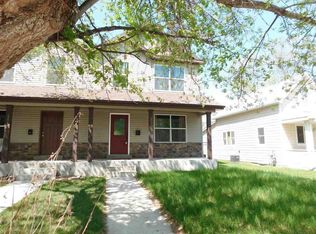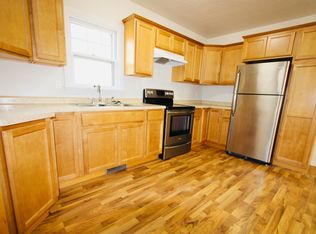Sold on 08/18/25
Price Unknown
521 3rd Ave NW, Minot, ND 58703
3beds
3baths
2,704sqft
Single Family Residence
Built in 1941
4,007.52 Square Feet Lot
$191,100 Zestimate®
$--/sqft
$2,048 Estimated rent
Home value
$191,100
$182,000 - $201,000
$2,048/mo
Zestimate® history
Loading...
Owner options
Explore your selling options
What's special
Elegant 1.5-Story Home - Ideal Starter Residence or Investment Gem. Discover timeless charm blended with modern comfort in this beautifully updated 1.5-story residence. Whether you're a first-time buyer or a savvy investor, this meticulously maintained home offers a rare combination of style, functionality, and warmth. Thoughtfully redesigned in 2011, the home features a reimagined floor plan that enhances flow, increases natural light, and maximizes living space - perfect for today's lifestyle. Main Level Features: A stunning open-concept kitchen boasting generous cabinetry and seamless connection to the dining and living areas - ideal for entertaining. A spacious primary suite with a private full bath for added comfort and convenience. A second bedroom and an additional full bathroom with a discreetly integrated main floor laundry area. Upper Level Retreat: A versatile rec room or flex space - perfect as a home office, playroom, or cozy lounge. Third bedroom and a stylish half bath, offering privacy and flexibility for guests or family. Lower Level Potential: Expansive unfinished basement with endless possibilities - ideal for storage, a home gym, or your custom finishing touch. Outdoor Highlights: A serene backyard with a charming patio and partial privacy fencing to create a peaceful urban escape. Don't miss the opportunity to make this inviting and move-in ready home yours. Homes with this blend of character and thoughtful updates are rare - schedule your private tour today! Seller is a licensed ND real estate agent.
Zillow last checked: 8 hours ago
Listing updated: August 18, 2025 at 02:58pm
Listed by:
Amy Rogers 972-655-8183,
BROKERS 12, INC.
Source: Minot MLS,MLS#: 250909
Facts & features
Interior
Bedrooms & bathrooms
- Bedrooms: 3
- Bathrooms: 3
- Main level bathrooms: 2
- Main level bedrooms: 2
Primary bedroom
- Description: En Suite
- Level: Main
Bedroom 1
- Description: Spacious
- Level: Main
Bedroom 2
- Description: Charming
- Level: Upper
Dining room
- Description: Open Concept
- Level: Main
Family room
- Description: Loft Area
- Level: Upper
Kitchen
- Description: Updated
- Level: Main
Living room
- Description: Large Windows
- Level: Main
Heating
- Forced Air
Cooling
- Central Air
Appliances
- Included: Refrigerator, Range/Oven
- Laundry: Main Level
Features
- Flooring: Carpet, Laminate
- Basement: Unfinished
- Has fireplace: No
Interior area
- Total structure area: 2,704
- Total interior livable area: 2,704 sqft
- Finished area above ground: 1,716
Property
Parking
- Parking features: No Garage, Driveway: Concrete
- Has uncovered spaces: Yes
Features
- Levels: One and One Half
- Stories: 1
- Patio & porch: Patio
- Fencing: Fenced
Lot
- Size: 4,007 sqft
Details
- Parcel number: KM180090300060
- Zoning: R3B
Construction
Type & style
- Home type: SingleFamily
- Property subtype: Single Family Residence
Materials
- Foundation: Concrete Perimeter
- Roof: Asphalt
Condition
- New construction: No
- Year built: 1941
Utilities & green energy
- Sewer: City
- Water: City
Community & neighborhood
Location
- Region: Minot
Price history
| Date | Event | Price |
|---|---|---|
| 8/18/2025 | Sold | -- |
Source: | ||
| 7/23/2025 | Pending sale | $199,900$74/sqft |
Source: | ||
| 7/3/2025 | Contingent | $199,900$74/sqft |
Source: | ||
| 6/30/2025 | Listed for sale | $199,900-4.8%$74/sqft |
Source: | ||
| 6/18/2025 | Contingent | $209,900$78/sqft |
Source: | ||
Public tax history
| Year | Property taxes | Tax assessment |
|---|---|---|
| 2024 | -- | $48,000 -11.1% |
| 2023 | $698 +1.6% | $54,000 |
| 2022 | $687 +6.2% | $54,000 +3.8% |
Find assessor info on the county website
Neighborhood: 58703
Nearby schools
GreatSchools rating
- 7/10Longfellow Elementary SchoolGrades: PK-5Distance: 0.7 mi
- 5/10Jim Hill Middle SchoolGrades: 6-8Distance: 0.8 mi
- 8/10Central Campus SchoolGrades: 9-10Distance: 0.6 mi
Schools provided by the listing agent
- District: Minot #1
Source: Minot MLS. This data may not be complete. We recommend contacting the local school district to confirm school assignments for this home.


