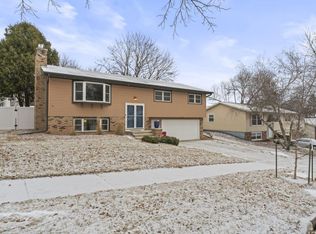Closed
$320,000
521 29th St NW, Rochester, MN 55901
3beds
1,846sqft
Single Family Residence
Built in 1975
0.41 Acres Lot
$345,500 Zestimate®
$173/sqft
$2,288 Estimated rent
Home value
$345,500
$328,000 - $363,000
$2,288/mo
Zestimate® history
Loading...
Owner options
Explore your selling options
What's special
Welcome to this beautifully renovated 3-bedroom plus den, 2.5-bathroom home nestled on a spacious .41-acre lot. Located conveniently close to schools, shopping, dining, and just minutes away from downtown, this home offers both modern comfort and convenience. The new flooring installed by Hiller's is complemented by fresh paint throughout. The owner's suite features a half bath, ensuring a comfortable and private space. The heart of this home is its entirely new kitchen featuring stainless steel appliances and contemporary finishes. This home also features a 2-car garage, providing ample space for parking and storage. Enjoy a spacious yard for outdoor activities and gardening. With its prime location and updated features, this newly renovated home presents an exceptional opportunity to embrace modern living while being conveniently situated near all the amenities Rochester has to offer.
Zillow last checked: 8 hours ago
Listing updated: March 04, 2025 at 11:01pm
Listed by:
Jessica Koepp 612-600-6926,
Edina Realty, Inc.
Bought with:
Nathen Cunningham
Redfin Corporation
Source: NorthstarMLS as distributed by MLS GRID,MLS#: 6469266
Facts & features
Interior
Bedrooms & bathrooms
- Bedrooms: 3
- Bathrooms: 3
- Full bathrooms: 2
- 1/2 bathrooms: 1
Bedroom 1
- Level: Main
- Area: 168 Square Feet
- Dimensions: 14x12
Bedroom 2
- Level: Main
- Area: 130 Square Feet
- Dimensions: 13x10
Bedroom 3
- Level: Main
- Area: 110 Square Feet
- Dimensions: 11x10
Den
- Level: Lower
- Area: 110 Square Feet
- Dimensions: 11x10
Dining room
- Level: Main
- Area: 120 Square Feet
- Dimensions: 12x10
Family room
- Level: Lower
- Area: 192 Square Feet
- Dimensions: 16x12
Kitchen
- Level: Main
- Area: 121 Square Feet
- Dimensions: 11x11
Living room
- Level: Main
- Area: 208 Square Feet
- Dimensions: 16x13
Heating
- Forced Air
Cooling
- Central Air
Appliances
- Included: Dishwasher, Microwave, Refrigerator, Stainless Steel Appliance(s)
Features
- Basement: Daylight,Finished,Full
- Number of fireplaces: 1
- Fireplace features: Brick, Wood Burning
Interior area
- Total structure area: 1,846
- Total interior livable area: 1,846 sqft
- Finished area above ground: 1,248
- Finished area below ground: 546
Property
Parking
- Total spaces: 2
- Parking features: Attached, Concrete, Garage Door Opener, Tuckunder Garage
- Attached garage spaces: 2
- Has uncovered spaces: Yes
Accessibility
- Accessibility features: None
Features
- Levels: Multi/Split
- Patio & porch: Patio
- Fencing: Chain Link
Lot
- Size: 0.41 Acres
Details
- Foundation area: 1248
- Parcel number: 742334006469
- Zoning description: Residential-Single Family
Construction
Type & style
- Home type: SingleFamily
- Property subtype: Single Family Residence
Materials
- Brick/Stone, Cedar
- Roof: Age 8 Years or Less,Asphalt
Condition
- Age of Property: 50
- New construction: No
- Year built: 1975
Utilities & green energy
- Gas: Natural Gas
- Sewer: City Sewer/Connected
- Water: City Water/Connected
Community & neighborhood
Location
- Region: Rochester
- Subdivision: Elton Hills East 10th
HOA & financial
HOA
- Has HOA: No
Price history
| Date | Event | Price |
|---|---|---|
| 3/1/2024 | Sold | $320,000-1.5%$173/sqft |
Source: | ||
| 1/27/2024 | Pending sale | $324,900$176/sqft |
Source: | ||
| 12/15/2023 | Listed for sale | $324,900$176/sqft |
Source: | ||
Public tax history
| Year | Property taxes | Tax assessment |
|---|---|---|
| 2025 | $3,908 +9.5% | $291,200 +5.6% |
| 2024 | $3,570 | $275,800 -2.7% |
| 2023 | -- | $283,400 +3.2% |
Find assessor info on the county website
Neighborhood: Elton Hills
Nearby schools
GreatSchools rating
- 5/10Hoover Elementary SchoolGrades: 3-5Distance: 0.5 mi
- 4/10Kellogg Middle SchoolGrades: 6-8Distance: 1.2 mi
- 8/10Century Senior High SchoolGrades: 8-12Distance: 2.3 mi
Schools provided by the listing agent
- Elementary: Churchill-Hoover
- Middle: Kellogg
- High: Century
Source: NorthstarMLS as distributed by MLS GRID. This data may not be complete. We recommend contacting the local school district to confirm school assignments for this home.
Get a cash offer in 3 minutes
Find out how much your home could sell for in as little as 3 minutes with a no-obligation cash offer.
Estimated market value$345,500
Get a cash offer in 3 minutes
Find out how much your home could sell for in as little as 3 minutes with a no-obligation cash offer.
Estimated market value
$345,500
