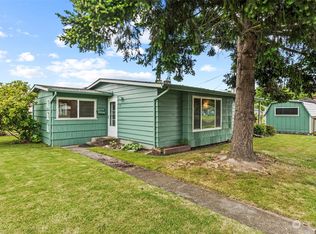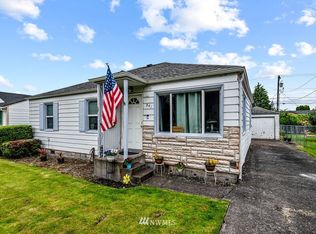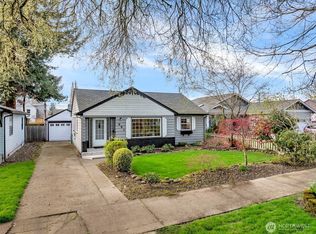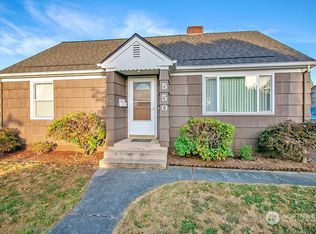Sold
Listed by:
Stephanie Evans,
Realty One Group Pacifica
Bought with: RE/MAX Premier Group
$342,000
521 27th Avenue, Longview, WA 98632
2beds
975sqft
Single Family Residence
Built in 2008
5,998.21 Square Feet Lot
$345,300 Zestimate®
$351/sqft
$1,632 Estimated rent
Home value
$345,300
$307,000 - $387,000
$1,632/mo
Zestimate® history
Loading...
Owner options
Explore your selling options
What's special
Are You Looking For A Charming Oasis That Has Room For All Your Hobbies, Vehicles and More? This Cozy Two Bedroom One Bathroom Home Has A Shop PLUS Two Covered Carports. This Massive Three Bay Shop Has A Wood Stove And Provides Endless Opportunities For Projects Or Storage - Oversized Primary Bedroom - Deck - Hot Tub - Fully Fenced Yard - All This In A Great Location With Just A Short Walk To The Lake - Schedule Your Private Showing Today And Experience The Charm For Yourself!
Zillow last checked: 8 hours ago
Listing updated: June 08, 2025 at 04:04am
Listed by:
Stephanie Evans,
Realty One Group Pacifica
Bought with:
Scott Foister, 127306
RE/MAX Premier Group
Source: NWMLS,MLS#: 2314436
Facts & features
Interior
Bedrooms & bathrooms
- Bedrooms: 2
- Bathrooms: 1
- Full bathrooms: 1
- Main level bathrooms: 1
- Main level bedrooms: 2
Primary bedroom
- Level: Main
Bedroom
- Level: Main
Bathroom full
- Level: Main
Entry hall
- Level: Main
Kitchen with eating space
- Level: Main
Living room
- Level: Main
Heating
- Forced Air, Electric
Cooling
- Forced Air, None
Appliances
- Included: Dishwasher(s), Refrigerator(s), Trash Compactor
Features
- Flooring: Laminate, Vinyl
- Basement: None
- Has fireplace: No
- Fireplace features: Wood Burning
Interior area
- Total structure area: 975
- Total interior livable area: 975 sqft
Property
Parking
- Total spaces: 5
- Parking features: Attached Carport, Driveway, Detached Garage, Off Street
- Garage spaces: 5
- Has carport: Yes
Features
- Levels: One
- Stories: 1
- Entry location: Main
- Patio & porch: Hot Tub/Spa, Laminate
- Has spa: Yes
- Spa features: Indoor
- Has view: Yes
- View description: Territorial
Lot
- Size: 5,998 sqft
- Features: Curbs, Paved, Sidewalk, Cable TV, Deck, Fenced-Fully, Hot Tub/Spa, Shop
- Topography: Level
Details
- Parcel number: 07873
- Special conditions: Standard
Construction
Type & style
- Home type: SingleFamily
- Property subtype: Single Family Residence
Materials
- Cement Planked, Cement Plank
- Roof: Flat
Condition
- Year built: 2008
- Major remodel year: 2008
Utilities & green energy
- Electric: Company: Cowlitz PUD
- Sewer: Sewer Connected, Company: City of Longview
- Water: Public, Company: City of Longview
- Utilities for property: Comcast, Comcast
Community & neighborhood
Location
- Region: Longview
- Subdivision: St Helens
Other
Other facts
- Listing terms: Cash Out,Conventional,FHA,VA Loan
- Cumulative days on market: 119 days
Price history
| Date | Event | Price |
|---|---|---|
| 5/8/2025 | Sold | $342,000+2.4%$351/sqft |
Source: | ||
| 4/8/2025 | Pending sale | $333,900$342/sqft |
Source: | ||
| 4/6/2025 | Price change | $333,900-1.8%$342/sqft |
Source: | ||
| 3/29/2025 | Pending sale | $339,900$349/sqft |
Source: | ||
| 3/23/2025 | Price change | $339,900-2.3%$349/sqft |
Source: | ||
Public tax history
| Year | Property taxes | Tax assessment |
|---|---|---|
| 2024 | $3,010 +17.6% | $347,230 +17.4% |
| 2023 | $2,558 +6.2% | $295,820 +4.4% |
| 2022 | $2,409 | $283,380 +17.1% |
Find assessor info on the county website
Neighborhood: Saint Helens
Nearby schools
GreatSchools rating
- 5/10Saint Helens Elementary SchoolGrades: K-5Distance: 0.1 mi
- 8/10Monticello Middle SchoolGrades: 6-8Distance: 0.7 mi
- 4/10R A Long High SchoolGrades: 9-12Distance: 0.8 mi
Schools provided by the listing agent
- Elementary: Saint Helens Elem
- Middle: Monticello Mid
- High: R A Long High
Source: NWMLS. This data may not be complete. We recommend contacting the local school district to confirm school assignments for this home.

Get pre-qualified for a loan
At Zillow Home Loans, we can pre-qualify you in as little as 5 minutes with no impact to your credit score.An equal housing lender. NMLS #10287.
Sell for more on Zillow
Get a free Zillow Showcase℠ listing and you could sell for .
$345,300
2% more+ $6,906
With Zillow Showcase(estimated)
$352,206


