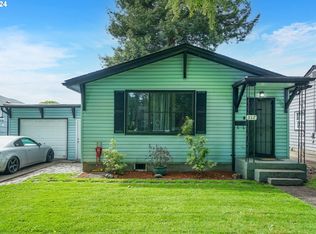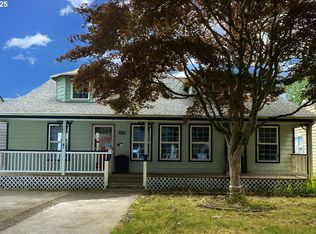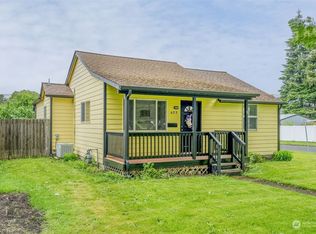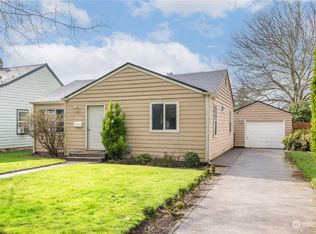Sold
Listed by:
Violeta Buck,
The Bordak Group, LLC
Bought with: Coldwell Banker Bain
$357,000
521 26th Avenue, Longview, WA 98632
2beds
1,061sqft
Single Family Residence
Built in 1948
5,998.21 Square Feet Lot
$360,500 Zestimate®
$336/sqft
$1,733 Estimated rent
Home value
$360,500
$321,000 - $404,000
$1,733/mo
Zestimate® history
Loading...
Owner options
Explore your selling options
What's special
Don't miss this charming, well-maintained 2 bed, 1 bath home just two blocks from Lake Sacajawea! Features include an updated kitchen with quartz counters & stainless steel appliances, updated bathroom with quartz counters & beautiful tile flooring, original hardwoods, pellet fireplace, and large windows. TWO detached garages - one with water & cabinets-offers the potential for an ADU! Alley access, flower beds & low-maintenance yard with sprinkler system in front & back. Move-in ready with tons of beautiful natural light!
Zillow last checked: 8 hours ago
Listing updated: June 02, 2025 at 04:03am
Listed by:
Violeta Buck,
The Bordak Group, LLC
Bought with:
Mark Scroggins, 34661
Coldwell Banker Bain
Source: NWMLS,MLS#: 2355097
Facts & features
Interior
Bedrooms & bathrooms
- Bedrooms: 2
- Bathrooms: 1
- Full bathrooms: 1
- Main level bathrooms: 1
- Main level bedrooms: 2
Primary bedroom
- Level: Main
Bedroom
- Level: Main
Bathroom full
- Level: Main
Dining room
- Level: Main
Entry hall
- Level: Main
Kitchen without eating space
- Level: Main
Living room
- Level: Main
Utility room
- Level: Main
Heating
- Fireplace, Forced Air, Electric
Cooling
- Forced Air
Appliances
- Included: Dishwasher(s), Dryer(s), Microwave(s), Refrigerator(s), Stove(s)/Range(s), Washer(s), Water Heater Location: By back door
Features
- Ceiling Fan(s), Dining Room
- Flooring: Ceramic Tile, Hardwood
- Basement: None
- Number of fireplaces: 1
- Fireplace features: Pellet Stove, Main Level: 1, Fireplace
Interior area
- Total structure area: 1,061
- Total interior livable area: 1,061 sqft
Property
Parking
- Total spaces: 3
- Parking features: Driveway, Detached Garage, Off Street
- Garage spaces: 3
Features
- Levels: One
- Stories: 1
- Entry location: Main
- Patio & porch: Ceiling Fan(s), Ceramic Tile, Dining Room, Fireplace
- Has view: Yes
- View description: Territorial
Lot
- Size: 5,998 sqft
- Features: Curbs, Sidewalk, Fenced-Partially
- Topography: Level
- Residential vegetation: Garden Space
Details
- Parcel number: 07818
- Zoning: R-1
- Zoning description: Jurisdiction: City
- Special conditions: Standard
Construction
Type & style
- Home type: SingleFamily
- Architectural style: Traditional
- Property subtype: Single Family Residence
Materials
- Wood Products
- Foundation: Concrete Ribbon
- Roof: Composition
Condition
- Good
- Year built: 1948
- Major remodel year: 1948
Utilities & green energy
- Electric: Company: COWLITZ PUD
- Sewer: Sewer Connected, Company: CITY OF LONGVIEW
- Water: Public, Company: CITY OF LONGVIEW
Community & neighborhood
Location
- Region: Longview
- Subdivision: St Helens
Other
Other facts
- Listing terms: Cash Out,Conventional,FHA,VA Loan
- Cumulative days on market: 2 days
Price history
| Date | Event | Price |
|---|---|---|
| 5/2/2025 | Sold | $357,000-0.8%$336/sqft |
Source: | ||
| 4/12/2025 | Pending sale | $360,000$339/sqft |
Source: | ||
| 4/10/2025 | Listed for sale | $360,000+57.9%$339/sqft |
Source: | ||
| 7/31/2019 | Sold | $228,000-3.8%$215/sqft |
Source: | ||
| 7/3/2019 | Pending sale | $237,000$223/sqft |
Source: Professional Realty Srvc of WA #19324092 | ||
Public tax history
| Year | Property taxes | Tax assessment |
|---|---|---|
| 2024 | $2,627 -5.1% | $302,930 -5.4% |
| 2023 | $2,769 +6.4% | $320,390 +4.4% |
| 2022 | $2,602 | $306,790 +17.3% |
Find assessor info on the county website
Neighborhood: Saint Helens
Nearby schools
GreatSchools rating
- 5/10Saint Helens Elementary SchoolGrades: K-5Distance: 0.1 mi
- 8/10Monticello Middle SchoolGrades: 6-8Distance: 0.7 mi
- 4/10R A Long High SchoolGrades: 9-12Distance: 0.8 mi
Schools provided by the listing agent
- Elementary: Saint Helens Elem
- Middle: Monticello Mid
- High: R A Long High
Source: NWMLS. This data may not be complete. We recommend contacting the local school district to confirm school assignments for this home.

Get pre-qualified for a loan
At Zillow Home Loans, we can pre-qualify you in as little as 5 minutes with no impact to your credit score.An equal housing lender. NMLS #10287.
Sell for more on Zillow
Get a free Zillow Showcase℠ listing and you could sell for .
$360,500
2% more+ $7,210
With Zillow Showcase(estimated)
$367,710


