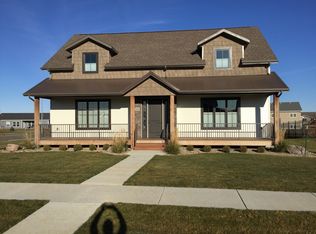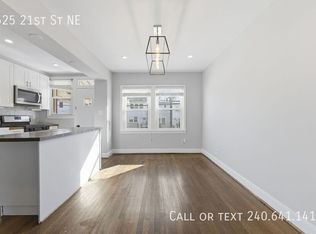A spacious, light-filled and updated end-unit row home in Kingman Park neighborhood. 4 bedrooms, 2 bathrooms with a stunning new kitchen with all new SS appliances, quartz countertops and a connecting dining room. 3 bedrooms and 1 full bathroom upstairs, 1 bedroom and 1 brand new bathroom downstairs along with new washer and dryer. This house is priced to sell quickly - get in at a reasonable price before the RFK land is redeveloped and neighboring home prices soar!
This property is off market, which means it's not currently listed for sale or rent on Zillow. This may be different from what's available on other websites or public sources.

