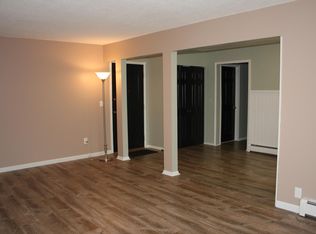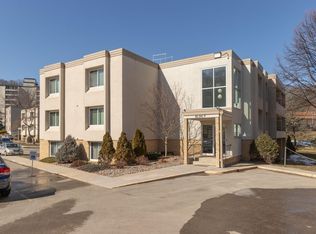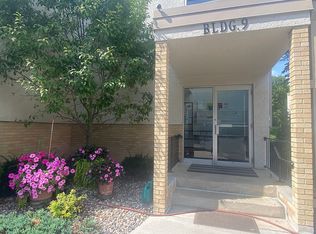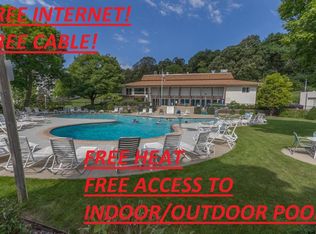Closed
$98,000
521 19th St NW APT 37, Rochester, MN 55901
1beds
725sqft
Low Rise
Built in 1970
-- sqft lot
$-- Zestimate®
$135/sqft
$1,050 Estimated rent
Home value
Not available
Estimated sales range
Not available
$1,050/mo
Zestimate® history
Loading...
Owner options
Explore your selling options
What's special
Welcome to this move-in-ready, one bedroom condo located at the end of a quiet hall and boasting over 700 spacious square feet. This condo features many updates including LVP flooring, brand new balcony decking, and updated kitchen appliances- just to name a few! Enjoy the many communal perks offered by the association including the indoor + outdoor pool, fitness center, sauna, and a rentable party room. With multiple dining options, grocery stores, schools, and parks nearby, you will never have to travel far for your daily needs. This affordable housing opportunity won't last long so schedule your showing today!
Zillow last checked: 8 hours ago
Listing updated: May 27, 2025 at 04:03pm
Listed by:
Emily Doherty 507-513-3211,
Real Broker, LLC.
Bought with:
Debra Quimby
Re/Max Results
Source: NorthstarMLS as distributed by MLS GRID,MLS#: 6633300
Facts & features
Interior
Bedrooms & bathrooms
- Bedrooms: 1
- Bathrooms: 1
- Full bathrooms: 1
Bedroom 1
- Level: Main
- Area: 204 Square Feet
- Dimensions: 12x17
Bathroom
- Level: Main
- Area: 40 Square Feet
- Dimensions: 8x5
Deck
- Level: Main
- Area: 60 Square Feet
- Dimensions: 12x5
Informal dining room
- Level: Main
- Area: 143 Square Feet
- Dimensions: 11x13
Kitchen
- Level: Main
- Area: 63 Square Feet
- Dimensions: 7x9
Living room
- Level: Main
- Area: 228 Square Feet
- Dimensions: 12x19
Heating
- Baseboard, Hot Water
Cooling
- Wall Unit(s)
Appliances
- Included: Dishwasher, Microwave, Range, Refrigerator
- Laundry: Coin-op Laundry Owned
Features
- Basement: None
- Has fireplace: No
Interior area
- Total structure area: 725
- Total interior livable area: 725 sqft
- Finished area above ground: 725
- Finished area below ground: 0
Property
Accessibility
- Accessibility features: None
Features
- Levels: One
- Stories: 1
- Patio & porch: Covered, Deck
- Has private pool: Yes
- Pool features: Indoor, Outdoor Pool
Lot
- Size: 871.20 sqft
Details
- Foundation area: 725
- Parcel number: 742621023558
- Zoning description: Residential-Single Family
Construction
Type & style
- Home type: Condo
- Property subtype: Low Rise
- Attached to another structure: Yes
Materials
- Brick/Stone, Stucco, Block
- Roof: Flat
Condition
- Age of Property: 55
- New construction: No
- Year built: 1970
Utilities & green energy
- Electric: Circuit Breakers
- Gas: Electric
- Sewer: City Sewer/Connected
- Water: City Water/Connected
Community & neighborhood
Location
- Region: Rochester
- Subdivision: Valhalla #9
HOA & financial
HOA
- Has HOA: Yes
- HOA fee: $368 monthly
- Amenities included: Coin-op Laundry Owned, Sauna
- Services included: Maintenance Structure, Cable TV, Controlled Access, Hazard Insurance, Heating, Internet, Lawn Care, Maintenance Grounds, Professional Mgmt, Recreation Facility, Trash, Security, Sewer, Shared Amenities, Snow Removal
- Association name: Valhalla Management Association
- Association phone: 507-288-8347
Price history
| Date | Event | Price |
|---|---|---|
| 5/27/2025 | Sold | $98,000+2.1%$135/sqft |
Source: | ||
| 3/24/2025 | Pending sale | $96,000$132/sqft |
Source: | ||
| 3/20/2025 | Listed for sale | $96,000$132/sqft |
Source: | ||
| 2/24/2025 | Listing removed | $96,000$132/sqft |
Source: | ||
| 2/24/2025 | Listed for sale | $96,000$132/sqft |
Source: | ||
Public tax history
| Year | Property taxes | Tax assessment |
|---|---|---|
| 2025 | $1,136 +17.6% | $72,300 -11.1% |
| 2024 | $966 | $81,300 +6% |
| 2023 | -- | $76,700 +3.9% |
Find assessor info on the county website
Neighborhood: 55901
Nearby schools
GreatSchools rating
- 5/10Hoover Elementary SchoolGrades: 3-5Distance: 0.2 mi
- 4/10Kellogg Middle SchoolGrades: 6-8Distance: 0.8 mi
- 8/10Century Senior High SchoolGrades: 8-12Distance: 2.3 mi
Schools provided by the listing agent
- Elementary: Churchill-Hoover
- Middle: Kellogg
- High: Century
Source: NorthstarMLS as distributed by MLS GRID. This data may not be complete. We recommend contacting the local school district to confirm school assignments for this home.
Get pre-qualified for a loan
At Zillow Home Loans, we can pre-qualify you in as little as 5 minutes with no impact to your credit score.An equal housing lender. NMLS #10287.



