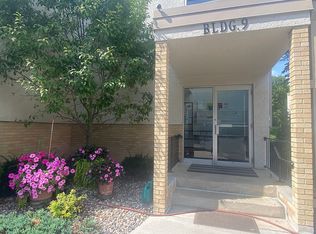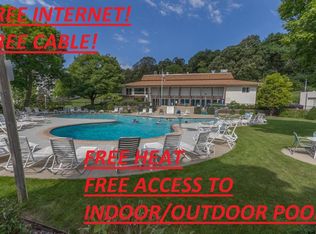Closed
$89,900
521 19th St NW APT 36, Rochester, MN 55901
1beds
698sqft
Low Rise
Built in 1970
-- sqft lot
$94,400 Zestimate®
$129/sqft
$1,040 Estimated rent
Home value
$94,400
$85,000 - $103,000
$1,040/mo
Zestimate® history
Loading...
Owner options
Explore your selling options
What's special
This unit is vacant and ready for immediate move in. The seller is offering a $2000 allowance for new appliances. Charming 1 bedroom 1 bath with eastern exposure for morning sun. Great recreation area with indoor and outdoor pools, sauna area and fitness center the party room has a full kitchen and is available for rent. Picnic area with tables and gas grill. There are storage locker areas for each unit located in laundry room area on each floor. Condo also has all new windows.
Zillow last checked: 8 hours ago
Listing updated: May 31, 2025 at 11:37pm
Listed by:
Daniel Groteboer 507-254-0957,
Re/Max Results
Bought with:
Robert Bucky Beeman
Realty Growth Inc.
Source: NorthstarMLS as distributed by MLS GRID,MLS#: 6488867
Facts & features
Interior
Bedrooms & bathrooms
- Bedrooms: 1
- Bathrooms: 1
- Full bathrooms: 1
Bedroom 1
- Level: Main
Bathroom
- Level: Main
Dining room
- Level: Main
Kitchen
- Level: Main
Laundry
- Level: Main
Living room
- Level: Main
Heating
- Baseboard, Boiler, Hot Water
Cooling
- Wall Unit(s)
Appliances
- Included: Dishwasher, Disposal, Exhaust Fan, Range, Refrigerator
- Laundry: Coin-op Laundry Owned
Features
- Basement: None
- Has fireplace: No
Interior area
- Total structure area: 698
- Total interior livable area: 698 sqft
- Finished area above ground: 698
- Finished area below ground: 0
Property
Parking
- Parking features: Asphalt, Paved, Unassigned, Open
- Has uncovered spaces: Yes
Accessibility
- Accessibility features: Doors 36"+, Hallways 42"+
Features
- Levels: One
- Stories: 1
- Patio & porch: Deck
- Has private pool: Yes
- Pool features: In Ground, Heated, Indoor, Outdoor Pool, Shared
Lot
- Size: 0.02 sqft
Details
- Foundation area: 698
- Parcel number: 742621023557
- Zoning description: Residential-Single Family
Construction
Type & style
- Home type: Condo
- Property subtype: Low Rise
- Attached to another structure: Yes
Materials
- Stucco, Frame
- Roof: Age Over 8 Years
Condition
- Age of Property: 55
- New construction: No
- Year built: 1970
Utilities & green energy
- Electric: Circuit Breakers
- Gas: Natural Gas
- Sewer: City Sewer/Connected
- Water: City Water/Connected
Community & neighborhood
Location
- Region: Rochester
- Subdivision: Valhalla #9
HOA & financial
HOA
- Has HOA: Yes
- HOA fee: $436 monthly
- Amenities included: Laundry, Coin-op Laundry Owned, Common Garden, Sauna, Security, Tennis Court(s)
- Services included: Maintenance Structure, Cable TV, Controlled Access, Gas, Heating, Internet, Lawn Care, Maintenance Grounds, Parking, Professional Mgmt, Recreation Facility, Trash, Shared Amenities, Snow Removal, Water
- Association name: Valhalla Managment
- Association phone: 507-288-8347
Other
Other facts
- Road surface type: Paved
Price history
| Date | Event | Price |
|---|---|---|
| 5/31/2024 | Sold | $89,900$129/sqft |
Source: | ||
| 4/4/2024 | Pending sale | $89,900$129/sqft |
Source: | ||
| 3/23/2024 | Price change | $89,900-2.3%$129/sqft |
Source: | ||
| 2/14/2024 | Listed for sale | $92,000+23.8%$132/sqft |
Source: | ||
| 9/22/2021 | Sold | $74,300$106/sqft |
Source: Public Record Report a problem | ||
Public tax history
| Year | Property taxes | Tax assessment |
|---|---|---|
| 2025 | $1,062 +17.2% | $85,900 +13.2% |
| 2024 | $906 | $75,900 +5.4% |
| 2023 | -- | $72,000 +3% |
Find assessor info on the county website
Neighborhood: 55901
Nearby schools
GreatSchools rating
- 5/10Hoover Elementary SchoolGrades: 3-5Distance: 0.2 mi
- 4/10Kellogg Middle SchoolGrades: 6-8Distance: 0.8 mi
- 8/10Century Senior High SchoolGrades: 8-12Distance: 2.3 mi
Schools provided by the listing agent
- Elementary: Churchill-Hoover
- Middle: Kellogg
- High: Century
Source: NorthstarMLS as distributed by MLS GRID. This data may not be complete. We recommend contacting the local school district to confirm school assignments for this home.
Get a cash offer in 3 minutes
Find out how much your home could sell for in as little as 3 minutes with a no-obligation cash offer.
Estimated market value$94,400
Get a cash offer in 3 minutes
Find out how much your home could sell for in as little as 3 minutes with a no-obligation cash offer.
Estimated market value
$94,400

