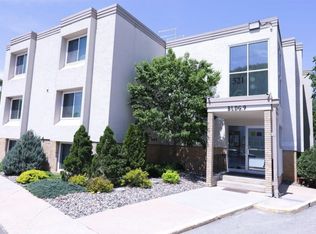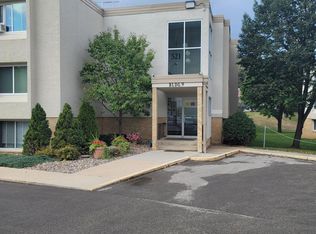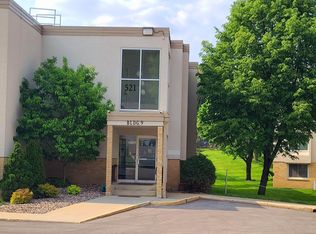Closed
$142,400
521 19th St NW APT 24, Rochester, MN 55901
2beds
896sqft
Low Rise
Built in 1971
-- sqft lot
$134,800 Zestimate®
$159/sqft
$1,226 Estimated rent
Home value
$134,800
$127,000 - $143,000
$1,226/mo
Zestimate® history
Loading...
Owner options
Explore your selling options
What's special
Experience contemporary comfort in this fully renovated 2-bedroom, 1-bathroom condo spanning 896 square feet. Situated in a vibrant community, this stylish home boasts professional renovations throughout. Sunlight floods the spacious living area, highlighting the sleek luxury vinyl plank (LVP) flooring that adds a touch of modern elegance. The open-concept layout seamlessly integrates the living, dining, and kitchen spaces, prefect for both entertaining and daily living. The gourmet kitchen features granite countertops, stainless steel appliances, and ample storage. Retreat to the tranquil primary bedroom complemented by LVP flooring and generous closet space. The second bedroom offers flexibility for quests or a home office. The luxurious bathroom showcases modern fixtures. With walking and bike trails nearby, as well as shopping and dining options, this condo offers comfort and convenience. Don't miss out on this gem-schedule your showing today!
Zillow last checked: 8 hours ago
Listing updated: May 06, 2025 at 04:07am
Listed by:
Sarah Hamzagic 507-358-4002,
Re/Max Results
Bought with:
Debra Quimby
Re/Max Results
Source: NorthstarMLS as distributed by MLS GRID,MLS#: 6497725
Facts & features
Interior
Bedrooms & bathrooms
- Bedrooms: 2
- Bathrooms: 1
- Full bathrooms: 1
Bedroom 1
- Level: Main
Bedroom 2
- Level: Main
Bathroom
- Level: Main
Dining room
- Level: Main
Kitchen
- Level: Main
Living room
- Level: Main
Heating
- Baseboard
Cooling
- Wall Unit(s)
Appliances
- Included: Dishwasher, Disposal, Exhaust Fan, Microwave, Range, Refrigerator, Stainless Steel Appliance(s)
- Laundry: Coin-op Laundry Owned
Features
- Basement: None
- Has fireplace: No
Interior area
- Total structure area: 896
- Total interior livable area: 896 sqft
- Finished area above ground: 896
- Finished area below ground: 0
Property
Parking
- Parking features: Underground, Unassigned
Accessibility
- Accessibility features: None
Features
- Levels: One
- Stories: 1
- Has private pool: Yes
- Pool features: In Ground, Heated, Indoor, Outdoor Pool, Shared
Lot
- Size: 1,306 sqft
Details
- Foundation area: 896
- Parcel number: 742621023547
- Zoning description: Residential-Single Family
Construction
Type & style
- Home type: Condo
- Property subtype: Low Rise
- Attached to another structure: Yes
Materials
- Stucco
- Roof: Age Over 8 Years
Condition
- Age of Property: 54
- New construction: No
- Year built: 1971
Utilities & green energy
- Gas: Natural Gas
- Sewer: City Sewer/Connected
- Water: City Water/Connected
Community & neighborhood
Location
- Region: Rochester
- Subdivision: Valhalla #9
HOA & financial
HOA
- Has HOA: Yes
- HOA fee: $436 monthly
- Amenities included: Coin-op Laundry Owned, Common Garden
- Services included: Maintenance Structure, Cable TV, Controlled Access, Gas, Hazard Insurance, Heating, Internet, Lawn Care, Maintenance Grounds, Parking, Professional Mgmt, Recreation Facility, Trash, Shared Amenities, Snow Removal, Water
- Association name: Vahalla Management
- Association phone: 507-288-8347
Price history
| Date | Event | Price |
|---|---|---|
| 4/15/2024 | Sold | $142,400-10.9%$159/sqft |
Source: | ||
| 3/12/2024 | Pending sale | $159,900$178/sqft |
Source: | ||
| 3/5/2024 | Listed for sale | $159,900+119%$178/sqft |
Source: | ||
| 10/2/2020 | Sold | $73,000-5.8%$81/sqft |
Source: Public Record Report a problem | ||
| 9/20/2020 | Pending sale | $77,500$86/sqft |
Source: RE/MAX Results - Rochester #5624978 Report a problem | ||
Public tax history
| Year | Property taxes | Tax assessment |
|---|---|---|
| 2025 | $890 -19.7% | $67,100 +18.6% |
| 2024 | $1,108 | $56,600 -35.7% |
| 2023 | -- | $88,000 +2.9% |
Find assessor info on the county website
Neighborhood: 55901
Nearby schools
GreatSchools rating
- 5/10Hoover Elementary SchoolGrades: 3-5Distance: 0.2 mi
- 4/10Kellogg Middle SchoolGrades: 6-8Distance: 0.8 mi
- 8/10Century Senior High SchoolGrades: 8-12Distance: 2.3 mi
Schools provided by the listing agent
- Elementary: Riverside Central
- Middle: Kellogg
- High: Century
Source: NorthstarMLS as distributed by MLS GRID. This data may not be complete. We recommend contacting the local school district to confirm school assignments for this home.
Get a cash offer in 3 minutes
Find out how much your home could sell for in as little as 3 minutes with a no-obligation cash offer.
Estimated market value$134,800
Get a cash offer in 3 minutes
Find out how much your home could sell for in as little as 3 minutes with a no-obligation cash offer.
Estimated market value
$134,800


