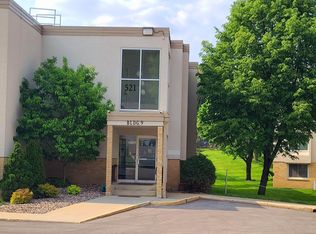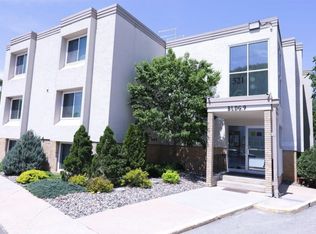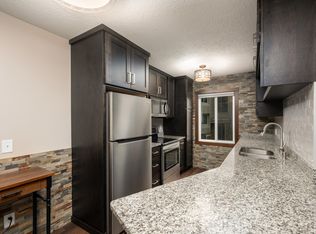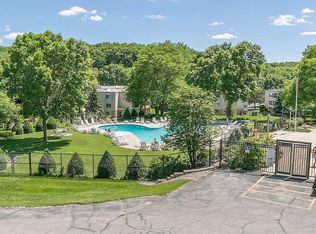Closed
$89,900
521 19th St NW APT 22, Rochester, MN 55901
1beds
727sqft
Low Rise
Built in 1970
-- sqft lot
$99,400 Zestimate®
$124/sqft
$1,051 Estimated rent
Home value
$99,400
$91,000 - $107,000
$1,051/mo
Zestimate® history
Loading...
Owner options
Explore your selling options
What's special
Home Sweet Home! Recently updated! Move in ready! Charming one bedroom, one bath condo offers a unique opportunity to enjoy comfortable, maintenance-free living in a sought-after neighborhood. The kitchen has been updated with new stainless steel appliances and countertops and there is fresh paint throughout the unit. The living room seamlessly connects to the dining area and the private balcony. The condo community offers secured indoor AND outdoor heated pools; secured fitness center with sauna; party room with full kitchen available for rent; picnic area with tables and gas grills; storage locker for each unit located in a common/laundry room on each floor; and indoor mailbox room. Includes indoor security system with phone access; expanded basic cable & one modem; water, sewer, & trash; 24/7 emergency maintenance support; and lawn care & snow removal. Conveniently located, this condo is just minutes from downtown Rochester, Mayo Clinic, shopping, dining, and entertainment.
Zillow last checked: 8 hours ago
Listing updated: May 06, 2025 at 01:12am
Listed by:
John Buckingham 507-254-4181,
Keller Williams Premier Realty
Bought with:
Robert Matthews
Infinity Real Estate
Source: NorthstarMLS as distributed by MLS GRID,MLS#: 6450059
Facts & features
Interior
Bedrooms & bathrooms
- Bedrooms: 1
- Bathrooms: 1
- Full bathrooms: 1
Bedroom 1
- Level: Main
Bathroom
- Level: Main
Dining room
- Level: Main
Kitchen
- Level: Main
Laundry
- Level: Main
Living room
- Level: Main
Other
- Level: Main
Heating
- Baseboard, Boiler, Hot Water
Cooling
- Wall Unit(s)
Appliances
- Included: Dishwasher, Disposal, Exhaust Fan, Range, Refrigerator, Stainless Steel Appliance(s)
- Laundry: Coin-op Laundry Owned
Features
- Basement: None
- Has fireplace: No
Interior area
- Total structure area: 727
- Total interior livable area: 727 sqft
- Finished area above ground: 727
- Finished area below ground: 0
Property
Parking
- Parking features: Assigned, Asphalt, Paved, More Parking Onsite for Fee, Shared Garage/Stall, Unassigned
- Has garage: Yes
Accessibility
- Accessibility features: Doors 36"+, Hallways 42"+
Features
- Levels: One
- Stories: 1
- Patio & porch: Other
- Has private pool: Yes
- Pool features: In Ground, Heated, Indoor, Outdoor Pool, Shared
Lot
- Size: 871.20 sqft
- Features: Near Public Transit
Details
- Foundation area: 727
- Parcel number: 742621023545
- Zoning description: Residential-Multi-Family
Construction
Type & style
- Home type: Condo
- Property subtype: Low Rise
- Attached to another structure: Yes
Materials
- Stucco, Frame
- Roof: Age Over 8 Years,Flat
Condition
- Age of Property: 55
- New construction: No
- Year built: 1970
Utilities & green energy
- Electric: Circuit Breakers, 100 Amp Service
- Gas: Natural Gas
- Sewer: City Sewer/Connected
- Water: City Water/Connected
Community & neighborhood
Location
- Region: Rochester
- Subdivision: Valhalla #9
HOA & financial
HOA
- Has HOA: Yes
- HOA fee: $436 monthly
- Amenities included: Laundry, Coin-op Laundry Owned, In-Ground Sprinkler System, Other, Security
- Services included: Maintenance Structure, Cable TV, Controlled Access, Gas, Hazard Insurance, Heating, Internet, Lawn Care, Maintenance Grounds, Parking, Professional Mgmt, Recreation Facility, Trash, Security, Shared Amenities, Snow Removal, Water
- Association name: Valhalla Management
- Association phone: 507-288-8347
Other
Other facts
- Road surface type: Paved
Price history
| Date | Event | Price |
|---|---|---|
| 11/10/2023 | Sold | $89,900$124/sqft |
Source: | ||
| 10/25/2023 | Pending sale | $89,900$124/sqft |
Source: | ||
| 10/19/2023 | Listed for sale | $89,900+784.2%$124/sqft |
Source: | ||
| 10/16/2020 | Sold | $10,167-77.4%$14/sqft |
Source: Public Record Report a problem | ||
| 12/3/2015 | Sold | $45,000+12.5%$62/sqft |
Source: Public Record Report a problem | ||
Public tax history
| Year | Property taxes | Tax assessment |
|---|---|---|
| 2025 | $738 +20.2% | $53,000 +12.8% |
| 2024 | $614 | $47,000 -36.7% |
| 2023 | -- | $74,200 +2.9% |
Find assessor info on the county website
Neighborhood: 55901
Nearby schools
GreatSchools rating
- 5/10Hoover Elementary SchoolGrades: 3-5Distance: 0.2 mi
- 4/10Kellogg Middle SchoolGrades: 6-8Distance: 0.8 mi
- 8/10Century Senior High SchoolGrades: 8-12Distance: 2.3 mi
Schools provided by the listing agent
- Elementary: Churchill-Hoover
- Middle: Kellogg
- High: Century
Source: NorthstarMLS as distributed by MLS GRID. This data may not be complete. We recommend contacting the local school district to confirm school assignments for this home.
Get a cash offer in 3 minutes
Find out how much your home could sell for in as little as 3 minutes with a no-obligation cash offer.
Estimated market value$99,400
Get a cash offer in 3 minutes
Find out how much your home could sell for in as little as 3 minutes with a no-obligation cash offer.
Estimated market value
$99,400



