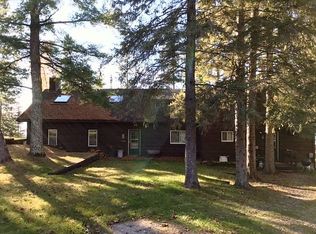Northwoods year around place on Sand lake which is an excellent walleye and crappie lake. Private location with a very nice home/cabin with an attached garage space. The home has a nice fireplace and living and Kitchen dining that flow nicely together . There is also a nice deck space on lakeside of home. This one has been in the family since 1972 and is a nice place on a good spot and a great lake!
This property is off market, which means it's not currently listed for sale or rent on Zillow. This may be different from what's available on other websites or public sources.

