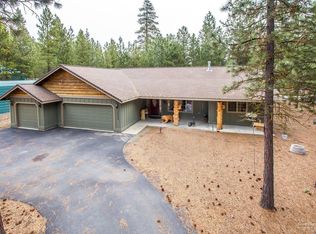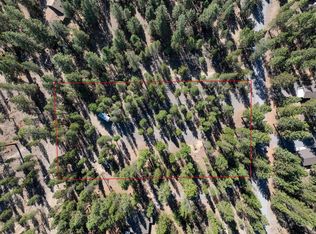Closed
$375,000
52090 Foxtail Rd, La Pine, OR 97739
2beds
2baths
1,420sqft
Single Family Residence
Built in 1996
1.16 Acres Lot
$365,400 Zestimate®
$264/sqft
$2,113 Estimated rent
Home value
$365,400
$336,000 - $398,000
$2,113/mo
Zestimate® history
Loading...
Owner options
Explore your selling options
What's special
Welcome to your dream retreat in Ponderosa Pines, La Pine, Oregon! This charming two bedroom, two bathroom stick built home boasts 1,420 sq ft of cozy living space on a serene 1.16-acre lot. Enjoy the benefits of a new roof with a 50 year transferable warranty and modern laminate flooring throughout. The versatile loft area can easily be transformed into a third bedroom or office. Step outside to discover a spacious 30x30 insulated shop featuring a 700 sq ft upper room, perfect for a workshop or potential apartment conversion. With dedicated 200 amp service and multiple 220 volt outlets, it's ideal for your projects. The entire property is fenced and gated, providing a safe haven for pets and children. Located near public lands and priced to sell, this home offers a fantastic opportunity for those looking to add their personal touch and build equity. Don't miss out—motivated sellers are ready to make a deal!
Zillow last checked: 8 hours ago
Listing updated: January 06, 2026 at 10:36am
Listed by:
Alpine Real Estate 541-536-1500
Bought with:
Windermere Realty Trust
Source: Oregon Datashare,MLS#: 220201006
Facts & features
Interior
Bedrooms & bathrooms
- Bedrooms: 2
- Bathrooms: 2
Heating
- Wall Furnace, Wood
Cooling
- None
Appliances
- Included: Cooktop, Dishwasher, Dryer, Oven, Range, Range Hood, Refrigerator, Washer, Water Heater
Features
- Bidet, Breakfast Bar, Ceiling Fan(s), Fiberglass Stall Shower, Open Floorplan, Pantry, Shower/Tub Combo, Tile Counters, Vaulted Ceiling(s), Walk-In Closet(s)
- Flooring: Laminate
- Windows: Vinyl Frames
- Basement: None
- Has fireplace: Yes
- Fireplace features: Living Room, Wood Burning
- Common walls with other units/homes: No Common Walls
Interior area
- Total structure area: 1,420
- Total interior livable area: 1,420 sqft
Property
Parking
- Total spaces: 1
- Parking features: Attached Carport, Detached, Driveway, Garage Door Opener, Gated, Gravel, Heated Garage, RV Access/Parking, Storage, Workshop in Garage
- Garage spaces: 1
- Has carport: Yes
- Has uncovered spaces: Yes
Features
- Levels: Two
- Stories: 2
- Patio & porch: Covered, Covered Deck, Deck, Front Porch, Porch, Rear Porch, Side Porch, Terrace
- Pool features: None
- Fencing: Fenced
- Has view: Yes
- View description: Forest, Neighborhood, Territorial
Lot
- Size: 1.16 Acres
- Features: Adjoins Public Lands, Level, Native Plants, Wooded
Details
- Additional structures: Storage, Workshop, Other
- Parcel number: 114756
- Zoning description: RR10
- Special conditions: Standard
Construction
Type & style
- Home type: SingleFamily
- Architectural style: Craftsman
- Property subtype: Single Family Residence
Materials
- Frame
- Foundation: Stemwall
- Roof: Composition
Condition
- New construction: No
- Year built: 1996
Utilities & green energy
- Sewer: Septic Tank, Standard Leach Field
- Water: Backflow Domestic, Private, Water Meter
Green energy
- Water conservation: Water-Smart Landscaping
Community & neighborhood
Security
- Security features: Carbon Monoxide Detector(s), Smoke Detector(s)
Community
- Community features: Access to Public Lands, Road Assessment, Short Term Rentals Allowed
Location
- Region: La Pine
- Subdivision: Ponderosa Pines
HOA & financial
HOA
- Has HOA: Yes
- HOA fee: $375 annually
- Amenities included: Road Assessment, Snow Removal, Water, Other
Other
Other facts
- Listing terms: Cash,Conventional,FHA,FMHA,USDA Loan,VA Loan
- Road surface type: Gravel, Paved
Price history
| Date | Event | Price |
|---|---|---|
| 6/30/2025 | Sold | $375,000-2.6%$264/sqft |
Source: | ||
| 5/31/2025 | Pending sale | $385,000$271/sqft |
Source: | ||
| 5/14/2025 | Price change | $385,000-3.5%$271/sqft |
Source: | ||
| 5/4/2025 | Listed for sale | $399,000+49.4%$281/sqft |
Source: | ||
| 1/6/2020 | Sold | $267,000-3.6%$188/sqft |
Source: | ||
Public tax history
| Year | Property taxes | Tax assessment |
|---|---|---|
| 2025 | $2,753 +4.3% | $166,540 +3% |
| 2024 | $2,639 +2.3% | $161,690 +6.1% |
| 2023 | $2,581 +9.1% | $152,420 |
Find assessor info on the county website
Neighborhood: 97739
Nearby schools
GreatSchools rating
- 4/10Lapine Elementary SchoolGrades: K-5Distance: 3.9 mi
- 2/10Lapine Middle SchoolGrades: 6-8Distance: 3.8 mi
- 2/10Lapine Senior High SchoolGrades: 9-12Distance: 3.8 mi
Schools provided by the listing agent
- Elementary: LaPine Elem
- Middle: LaPine Middle
- High: LaPine Sr High
Source: Oregon Datashare. This data may not be complete. We recommend contacting the local school district to confirm school assignments for this home.

Get pre-qualified for a loan
At Zillow Home Loans, we can pre-qualify you in as little as 5 minutes with no impact to your credit score.An equal housing lender. NMLS #10287.

