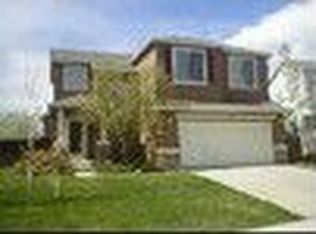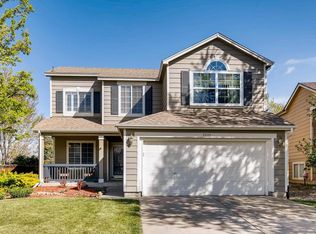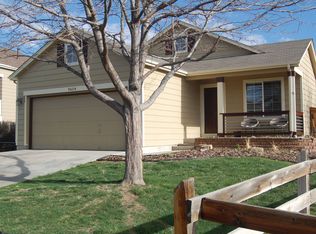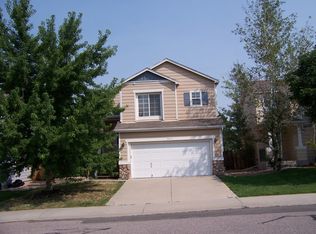Inviting, immaculate & located on a corner lot with excellent curb appeal, this home will be sure to wow friends and family. The living room is instantly welcoming with soaring 18-foot ceilings, tile-surround, gas fireplace and beautiful wide-plank Hickory wood floors. Meal preparation is easy in the open kitchen featuring Kenmore Elite stainless steel appliances, double oven & breakfast bar. Unwind in the master suite with vaulted ceiling, dual closets and en-suite full bath. A large loft overlooking the living room, perfect for a home office or will allow for everyone to have their own space. The finished basement with two functional rec/bonus rooms provides an abundance of extra room to spread out--it even has its own 1/2 bath! The two-car attached garage with workbench and shelving is ideal for storing all of your favorite toys. From the exquisite landscaping, large covered patio, water feature, dog run and garden, the large backyard will be your sanctuary!
This property is off market, which means it's not currently listed for sale or rent on Zillow. This may be different from what's available on other websites or public sources.



