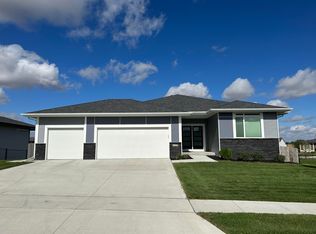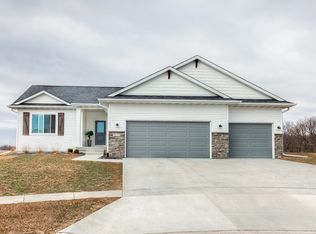Destiny Homes presents their Conrad plan in west Ames. This ranch plan features 4 bedrooms, 3 baths, and 2,502 sq ft of finished space. Main level includes a great room with gas fireplace, mud room & convenient laundry room. The kitchen features quartz countertops, center island, stainless steel appliances, and a pantry. Access the patio and backyard from sliders off the dining area. The master suite is spacious, features a walk-in closet, and double vanities. Award winning Ames Schools.
This property is off market, which means it's not currently listed for sale or rent on Zillow. This may be different from what's available on other websites or public sources.

