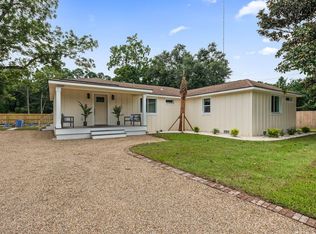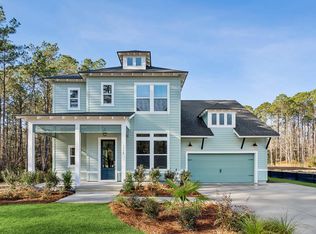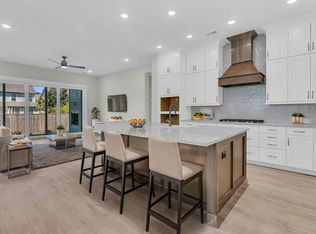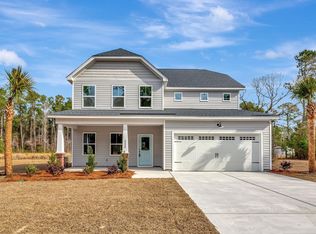MT PLEASANT SCHOOLS!! STUNNING BRAND NEW CONSTRUCTION HOME IN SOUGHT AFTER AWENDAW! No HOA means bring the boat and other toys! Close to schools, shopping, beaches: this home will have it all. An open concept floorplan that will not disappoint. The exterior has an inviting front porch and very desirable coastal charm curb appeal. Once inside, you will find an entryway foyer, the nice size family room is open to the oversized island kitchen which comes complete with all appliances, a light filled dining room, a master suite complete with walk-in closet and luxury on-suite dual vanity bathroom, tiled walk-in shower, a huge mud room/laundry room with plenty of storage and and the power room. Continuing to the 2nd floor, you will find 3 additional bedrooms and 2 more baths. Over a half an acre homesite and has room for a pool if so desired, Tons of options with this size lot. An attached 2 car garage and driveway provides plenty of parking and additional storage space. Renderings/selections shown are for illustrative purposes only.
Active
$899,000
5209 Seewee Rd, Awendaw, SC 29429
4beds
2,256sqft
Est.:
Single Family Residence
Built in 2025
0.55 Acres Lot
$-- Zestimate®
$398/sqft
$-- HOA
What's special
Inviting front porchNice size family roomPower roomLight filled dining roomEntryway foyerTiled walk-in shower
- 69 days |
- 1,546 |
- 64 |
Zillow last checked: 8 hours ago
Listing updated: February 01, 2026 at 06:20am
Listed by:
The Boulevard Company
Source: CTMLS,MLS#: 25031232
Tour with a local agent
Facts & features
Interior
Bedrooms & bathrooms
- Bedrooms: 4
- Bathrooms: 4
- Full bathrooms: 3
- 1/2 bathrooms: 1
Rooms
- Room types: Family Room, Dining Room, Utility Room, Family, Foyer, Laundry, Pantry, Separate Dining, Utility
Heating
- Heat Pump
Cooling
- Central Air
Appliances
- Laundry: Electric Dryer Hookup, Washer Hookup, Laundry Room
Features
- Beamed Ceilings, Ceiling - Cathedral/Vaulted, Ceiling - Smooth, High Ceilings, Kitchen Island, Walk-In Closet(s), Entrance Foyer, Pantry
- Flooring: Carpet, Ceramic Tile, Luxury Vinyl
- Number of fireplaces: 1
- Fireplace features: Gas Log, One
Interior area
- Total structure area: 2,256
- Total interior livable area: 2,256 sqft
Property
Parking
- Total spaces: 2
- Parking features: Garage, Attached, Garage Door Opener
- Attached garage spaces: 2
Features
- Levels: Two
- Stories: 2
- Patio & porch: Front Porch, Screened
- Fencing: Wood
Lot
- Size: 0.55 Acres
- Features: .5 - 1 Acre, Level
Details
- Parcel number: 6290000132
- Special conditions: 10 Yr Warranty
Construction
Type & style
- Home type: SingleFamily
- Architectural style: Craftsman,Traditional
- Property subtype: Single Family Residence
Materials
- Cement Siding
- Foundation: Raised
- Roof: Architectural
Condition
- New construction: Yes
- Year built: 2025
Details
- Warranty included: Yes
Utilities & green energy
- Sewer: Septic Tank
- Water: Public
Community & HOA
Community
- Subdivision: None
Location
- Region: Awendaw
Financial & listing details
- Price per square foot: $398/sqft
- Tax assessed value: $375,000
- Annual tax amount: $6,186
- Date on market: 11/25/2025
- Listing terms: Any
Estimated market value
Not available
Estimated sales range
Not available
$3,383/mo
Price history
Price history
| Date | Event | Price |
|---|---|---|
| 11/26/2024 | Sold | $614,900-31.6%$273/sqft |
Source: Public Record Report a problem | ||
| 11/4/2024 | Listed for sale | $899,000+461.9%$398/sqft |
Source: | ||
| 5/16/2024 | Sold | $160,000-22%$71/sqft |
Source: Public Record Report a problem | ||
| 12/11/2023 | Sold | $205,000$91/sqft |
Source: Public Record Report a problem | ||
Public tax history
BuyAbility℠ payment
Est. payment
$4,776/mo
Principal & interest
$4214
Home insurance
$315
Property taxes
$247
Climate risks
Neighborhood: 29429
Nearby schools
GreatSchools rating
- 8/10Carolina Park ElementaryGrades: PK-5Distance: 4.8 mi
- 9/10Thomas C. Cario Middle SchoolGrades: 6-8Distance: 6.4 mi
- 10/10Wando High SchoolGrades: 9-12Distance: 4.8 mi
Schools provided by the listing agent
- Elementary: Carolina Park
- Middle: Cario
- High: Wando
Source: CTMLS. This data may not be complete. We recommend contacting the local school district to confirm school assignments for this home.
- Loading
- Loading





