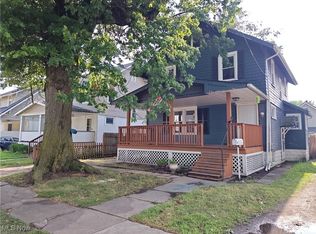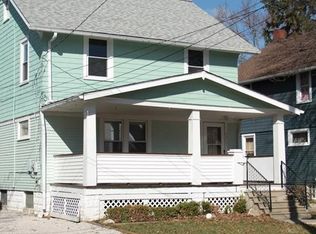Sold for $38,500 on 02/05/24
$38,500
5209 Reed Ave, Ashtabula, OH 44004
3beds
1,644sqft
Single Family Residence
Built in 1917
3,920.4 Square Feet Lot
$46,200 Zestimate®
$23/sqft
$1,442 Estimated rent
Home value
$46,200
$31,000 - $67,000
$1,442/mo
Zestimate® history
Loading...
Owner options
Explore your selling options
What's special
Its strategic location, vibrant amenities, proximity to Lake Erie beaches, and easy access to renowned wineries make it an ideal choice for savvy investors &,live-in homeowners, seeking long-term growth and profitability.
Remember, it is crucial to conduct thorough research and seek professional advice to make an informed investment decision.
Zillow last checked: 8 hours ago
Listing updated: February 06, 2024 at 10:34am
Listing Provided by:
Lucretia Dillard ldillard@kw.com(440)382-4642,
Keller Williams Greater Cleveland Northeast
Bought with:
Sal M Jackson, 2011001628
Berkshire Hathaway HomeServices Professional Realty
Source: MLS Now,MLS#: 4506539 Originating MLS: Akron Cleveland Association of REALTORS
Originating MLS: Akron Cleveland Association of REALTORS
Facts & features
Interior
Bedrooms & bathrooms
- Bedrooms: 3
- Bathrooms: 1
- Full bathrooms: 1
Primary bedroom
- Description: Flooring: Wood
- Features: Window Treatments
- Level: Second
- Dimensions: 16.00 x 11.00
Bedroom
- Description: Flooring: Wood
- Level: Second
- Dimensions: 15.00 x 11.00
Bedroom
- Description: Flooring: Wood
- Features: Window Treatments
- Level: Second
- Dimensions: 13.00 x 9.00
Bathroom
- Description: Flooring: Laminate
- Level: Second
Dining room
- Description: Flooring: Wood
- Level: Second
- Dimensions: 22.00 x 12.00
Kitchen
- Description: Flooring: Luxury Vinyl Tile
- Level: First
- Dimensions: 18.00 x 11.00
Living room
- Description: Flooring: Wood
- Features: Window Treatments
- Level: Second
- Dimensions: 25.00 x 16.00
Sunroom
- Description: Flooring: Other
- Level: First
- Dimensions: 15.00 x 9.00
Heating
- Forced Air, Gas
Cooling
- None
Features
- Basement: Full
- Has fireplace: No
Interior area
- Total structure area: 1,644
- Total interior livable area: 1,644 sqft
- Finished area above ground: 1,344
- Finished area below ground: 300
Property
Parking
- Total spaces: 1
- Parking features: Detached, Garage, Unpaved
- Garage spaces: 1
Features
- Levels: Two
- Stories: 2
- Patio & porch: Deck, Enclosed, Patio, Porch
Lot
- Size: 3,920 sqft
- Dimensions: 40 x 100
Details
- Parcel number: 051050006800
Construction
Type & style
- Home type: SingleFamily
- Architectural style: Colonial
- Property subtype: Single Family Residence
Materials
- Vinyl Siding
- Roof: Slate
Condition
- Year built: 1917
Utilities & green energy
- Sewer: Public Sewer
- Water: Public
Community & neighborhood
Community
- Community features: Public Transportation
Location
- Region: Ashtabula
- Subdivision: Elm Park
Other
Other facts
- Listing terms: Cash,Conventional,FHA,USDA Loan,VA Loan
Price history
| Date | Event | Price |
|---|---|---|
| 2/6/2024 | Pending sale | $47,999+24.7%$29/sqft |
Source: | ||
| 2/5/2024 | Sold | $38,500-19.8%$23/sqft |
Source: | ||
| 1/26/2024 | Contingent | $47,999$29/sqft |
Source: | ||
| 1/13/2024 | Price change | $47,999-19.9%$29/sqft |
Source: | ||
| 11/28/2023 | Price change | $59,900-0.2%$36/sqft |
Source: | ||
Public tax history
| Year | Property taxes | Tax assessment |
|---|---|---|
| 2024 | $803 +1.4% | $15,130 |
| 2023 | $792 +10% | $15,130 +25.2% |
| 2022 | $720 -58.4% | $12,080 |
Find assessor info on the county website
Neighborhood: 44004
Nearby schools
GreatSchools rating
- NAOntario Primary SchoolGrades: K-3Distance: 1.1 mi
- 5/10Lakeside Junior High SchoolGrades: 7-8Distance: 1.7 mi
- 2/10Lakeside High SchoolGrades: 9-12Distance: 1.5 mi
Schools provided by the listing agent
- District: Ashtabula Area CSD - 401
Source: MLS Now. This data may not be complete. We recommend contacting the local school district to confirm school assignments for this home.
Sell for more on Zillow
Get a free Zillow Showcase℠ listing and you could sell for .
$46,200
2% more+ $924
With Zillow Showcase(estimated)
$47,124
