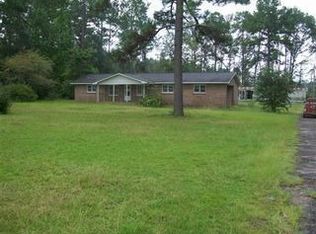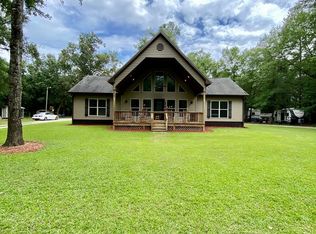Beautiful Home on 6.89 acres! Just outside of the city limits of Pelham sits this amazing property that features a pond, tennis courts, in ground pool with pool house and a spacious 3,319 sq ft home. This home has so much to offer with so much room for your growing family. There is a large sunken den that leads to the kitchen area that meanders to the dining room that features vaulted ceilings with a large stone fireplace. Just off the laundry room is a playroom for the kids. There are 2 bedrooms, 1 bath downstairs and 2 bedrooms,2 baths upstairs. The master suite is very spacious with a separate sitting area before entering the master bedroom. The en suite bath features two showers and double vanity. Just off the master suite is the gym/office area. You will make lots of summer memories with friends and family in the large 20X40 pool with plenty of space for lounge chairs and patio furniture. The 432 sq ft pool house features a kitchen area with lots of space to dine or relax along with a full bath and storage area for all the pool floats. There home also features a two car garage. The home does need some updating but the possibilities are endless. Call today to schedule a tour and make this your new home!
This property is off market, which means it's not currently listed for sale or rent on Zillow. This may be different from what's available on other websites or public sources.


