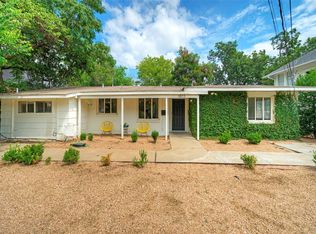In the heart of North Loop/Hyde Park, a highly sought after neighborhood known for its charm, walkability, and unbeatable central location this home offers something truly special: a fully renovated 4-beds/3baths + office/5th bedroom main home and a separate two car garage accessible via separate private back alley. This is a rare stunning custom built home that has been thoughtfully updated throughout and feels brand new. Every bathroom and the kitchen have been fully redone, complemented by wide-plank hardwood floors, designer fixtures, brand new appliances, and clean modern finishes. Roof, AC units have been recently updated and fresh paint inside and out, so everything is move-in ready. A dedicated home office on the main floor can easily flex into a 5th bedroom. Outside, a large, brand new deck invites you to slow down and enjoy warm Austin evenings with your friends and family in this fully fenced yards. The walkability here is exceptional: Home Slice Pizza is just one block away, and favorite restaurants are a short walk from the front door. The UT campus and medical offices and hospitals are about 5 8 mins drive, and just 10-12 mins from both Downtown and The Domain- High Tech, putting everything Austin has to offer within easy reach. This home blends quality, flexibility, and location in a way that rarely comes to market. Call or text Michael Seid the listing agent for showings.
House for rent
$6,490/mo
5209 Evans Ave #A, Austin, TX 78751
5beds
2,316sqft
Price may not include required fees and charges.
Singlefamily
Available now
Cats, dogs OK
Central air, ceiling fan
In unit laundry
4 Garage spaces parking
Natural gas, central, fireplace
What's special
Dedicated home officePrivate back alleyFully fenced yardsBrand new deckWide-plank hardwood floorsBrand new appliancesClean modern finishes
- 5 days
- on Zillow |
- -- |
- -- |
Travel times
Facts & features
Interior
Bedrooms & bathrooms
- Bedrooms: 5
- Bathrooms: 3
- Full bathrooms: 3
Heating
- Natural Gas, Central, Fireplace
Cooling
- Central Air, Ceiling Fan
Appliances
- Included: Dishwasher, Disposal, Dryer, Microwave, Range, Refrigerator, Washer
- Laundry: In Unit, Laundry Room, Upper Level
Features
- Breakfast Bar, Built-in Features, Ceiling Fan(s), Crown Molding, High Ceilings, Open Floorplan, Stone Counters, Walk-In Closet(s), Wired for Sound
- Flooring: Wood
- Has fireplace: Yes
Interior area
- Total interior livable area: 2,316 sqft
Property
Parking
- Total spaces: 4
- Parking features: Driveway, Garage, Private, Covered
- Has garage: Yes
- Details: Contact manager
Features
- Stories: 2
- Exterior features: Contact manager
Construction
Type & style
- Home type: SingleFamily
- Property subtype: SingleFamily
Materials
- Roof: Composition
Condition
- Year built: 2005
Community & HOA
Location
- Region: Austin
Financial & listing details
- Lease term: 12 Months
Price history
| Date | Event | Price |
|---|---|---|
| 7/11/2025 | Listed for rent | $6,490-7.2%$3/sqft |
Source: Unlock MLS #8126703 | ||
| 7/9/2025 | Listing removed | $6,990$3/sqft |
Source: Unlock MLS #2308842 | ||
| 6/21/2025 | Listed for rent | $6,990+70.7%$3/sqft |
Source: Unlock MLS #2308842 | ||
| 3/24/2021 | Listing removed | -- |
Source: Owner | ||
| 10/7/2018 | Listing removed | $4,095$2/sqft |
Source: REspace Austin | ||
![[object Object]](https://photos.zillowstatic.com/fp/f16a1d7bf0bf411ed33c6bd8ba770e4e-p_i.jpg)
