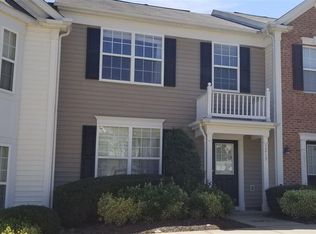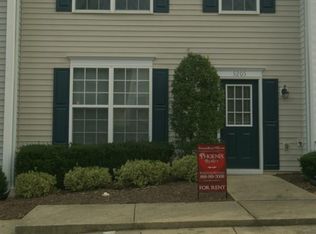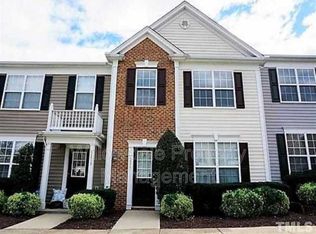Sold for $300,000 on 12/17/25
Zestimate®
$300,000
5209 Echo Ridge Rd, Raleigh, NC 27612
3beds
1,428sqft
Townhouse, Residential
Built in 2003
1,742.4 Square Feet Lot
$300,000 Zestimate®
$210/sqft
$1,745 Estimated rent
Home value
$300,000
$285,000 - $315,000
$1,745/mo
Zestimate® history
Loading...
Owner options
Explore your selling options
What's special
Recently updated! Best-priced 3-bedroom townhome of its size in the area at 1,428 SqFt. Offering $5,000 in seller-paid closing costs for kitchen upgrades. Recent UPDATES in 2025 INCLUDE BRAND NEW HVAC system, NEW LVP flooring, NEW interior paint, and NEW toilets- all installed this year. Enjoy low-maintenance living with the HOA covering exterior maintenance, giving you more time to explore nearby Umstead Park, Crabtree Mall, and easy access to I-540, I-440, and RDU Airport. Inside, you'll love the family room with fireplace, smooth ceilings (no popcorn!), and a bright, open layout that's perfect for everyday living or entertaining. Don't miss this unbeatable combination of convenience, comfort, and value!
Zillow last checked: 8 hours ago
Listing updated: December 18, 2025 at 07:49am
Listed by:
Todd Hofer 919-630-0956,
Premier Agents Network
Bought with:
Jaffar Safe Al Haddad, 333143
Best Investment Realty
Source: Doorify MLS,MLS#: 10125256
Facts & features
Interior
Bedrooms & bathrooms
- Bedrooms: 3
- Bathrooms: 3
- Full bathrooms: 2
- 1/2 bathrooms: 1
Heating
- Forced Air
Cooling
- Central Air
Appliances
- Included: Dishwasher, Electric Range, Free-Standing Range, Microwave, Range, Water Heater
- Laundry: Upper Level
Features
- Ceiling Fan(s), Smooth Ceilings
- Flooring: Carpet, Vinyl
- Windows: Double Pane Windows, Insulated Windows
- Basement: Crawl Space
- Number of fireplaces: 1
- Common walls with other units/homes: 2+ Common Walls
Interior area
- Total structure area: 1,428
- Total interior livable area: 1,428 sqft
- Finished area above ground: 1,428
- Finished area below ground: 0
Property
Parking
- Total spaces: 2
- Parking features: Open
- Uncovered spaces: 2
Features
- Levels: Two
- Stories: 2
- Fencing: None
- Has view: Yes
Lot
- Size: 1,742 sqft
Details
- Parcel number: 0287066
- Special conditions: Trust
Construction
Type & style
- Home type: Townhouse
- Architectural style: Traditional
- Property subtype: Townhouse, Residential
- Attached to another structure: Yes
Materials
- Vinyl Siding
- Foundation: Slab
- Roof: Asphalt
Condition
- New construction: No
- Year built: 2003
Utilities & green energy
- Sewer: Public Sewer
- Water: Public
- Utilities for property: Electricity Connected, Natural Gas Connected, Sewer Connected, Water Connected
Community & neighborhood
Community
- Community features: None
Location
- Region: Raleigh
- Subdivision: Delta Ridge
HOA & financial
HOA
- Has HOA: Yes
- HOA fee: $400 quarterly
- Amenities included: Clubhouse, Pool, Recreation Facilities
- Services included: Maintenance Grounds, Maintenance Structure, Road Maintenance
Other financial information
- Additional fee information: Second HOA Fee $190 Semi-Annually
Other
Other facts
- Road surface type: Asphalt
Price history
| Date | Event | Price |
|---|---|---|
| 12/17/2025 | Sold | $300,000-6.2%$210/sqft |
Source: | ||
| 12/5/2025 | Pending sale | $319,800$224/sqft |
Source: | ||
| 11/13/2025 | Price change | $319,8000%$224/sqft |
Source: | ||
| 10/2/2025 | Listed for sale | $319,900-3%$224/sqft |
Source: | ||
| 10/2/2025 | Listing removed | $329,900$231/sqft |
Source: | ||
Public tax history
| Year | Property taxes | Tax assessment |
|---|---|---|
| 2025 | $2,993 +0.4% | $340,872 |
| 2024 | $2,980 +21.1% | $340,872 +52.2% |
| 2023 | $2,462 +7.6% | $224,015 |
Find assessor info on the county website
Neighborhood: Northwest Raleigh
Nearby schools
GreatSchools rating
- 3/10Pleasant Grove ElementaryGrades: PK-5Distance: 6 mi
- 6/10Oberlin Middle SchoolGrades: 6-8Distance: 4.5 mi
- 7/10Needham Broughton HighGrades: 9-12Distance: 5.9 mi
Schools provided by the listing agent
- Elementary: Wake - York
- Middle: Wake - Oberlin
- High: Wake - Broughton
Source: Doorify MLS. This data may not be complete. We recommend contacting the local school district to confirm school assignments for this home.
Get a cash offer in 3 minutes
Find out how much your home could sell for in as little as 3 minutes with a no-obligation cash offer.
Estimated market value
$300,000
Get a cash offer in 3 minutes
Find out how much your home could sell for in as little as 3 minutes with a no-obligation cash offer.
Estimated market value
$300,000


