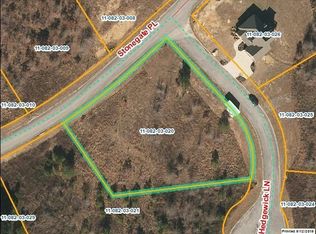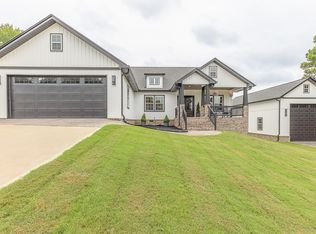Sold for $435,000
$435,000
5209 Cohutta Varnell Rd, Cohutta, GA 30710
3beds
2,238sqft
Single Family Residence
Built in 2006
1.01 Acres Lot
$441,400 Zestimate®
$194/sqft
$1,831 Estimated rent
Home value
$441,400
$353,000 - $552,000
$1,831/mo
Zestimate® history
Loading...
Owner options
Explore your selling options
What's special
Welcome to your private getaway at 5209 Cohutta Varnell Rd — a beautifully maintained home offering the ease of one-level living plus a spacious bonus room upstairs, perfect for a home office, playroom, or guest suite. Nestled on over an acre, this property combines comfort, functionality, and quiet country charm.
The heart of the home is the kitchen, featuring custom concrete countertops and a wraparound peninsula that opens to a sunny eat-in area. A formal dining room sits just around the corner, and the oversized pantry with built-in shelving is located within the laundry room for added convenience.
The great room is filled with natural light and showcases cathedral ceilings and a stacked-stone propane fireplace. The primary suite is thoughtfully positioned on one side of the home and includes a double vanity, jetted tub, separate shower, private water closet, and a large walk-in closet. Two additional bedrooms and a full bath are located on the opposite side for a functional split-bedroom layout.
Step outside to enjoy peaceful mornings on the front porch or unwind on the back patio overlooking the huge, fully fenced backyard — perfect for pets, kids, or entertaining. The crawlspace is fully encapsulated, adding long-term value and peace of mind.
Conveniently located just minutes from Cleveland Hwy, Dalton, and I-75, this home offers the space, privacy, and updates you've been looking for. Come see it for yourself — schedule your showing today!
Zillow last checked: 8 hours ago
Listing updated: August 07, 2025 at 12:49pm
Listed by:
Blake Gibson 423-413-3321,
EXP Realty, LLC
Bought with:
Tiffany Crawford, 349279
EXP Realty, LLC
Source: Greater Chattanooga Realtors,MLS#: 1514289
Facts & features
Interior
Bedrooms & bathrooms
- Bedrooms: 3
- Bathrooms: 2
- Full bathrooms: 2
Primary bedroom
- Level: First
Bedroom
- Level: First
Bedroom
- Level: First
Primary bathroom
- Level: First
Bathroom
- Level: First
Bonus room
- Level: Second
Dining room
- Level: First
Kitchen
- Level: First
Laundry
- Level: First
Living room
- Level: First
Heating
- Central, Electric
Cooling
- Central Air, Electric
Appliances
- Included: Dishwasher, Free-Standing Electric Range, Microwave, Water Heater
- Laundry: Laundry Room, Washer Hookup
Features
- Ceiling Fan(s), Eat-in Kitchen, High Speed Internet, Vaulted Ceiling(s), Walk-In Closet(s), Separate Shower, Tub/shower Combo, En Suite, Separate Dining Room
- Flooring: Carpet, Hardwood, Tile
- Windows: Vinyl Frames
- Has basement: No
- Number of fireplaces: 1
- Fireplace features: Gas Log, Great Room
Interior area
- Total structure area: 2,238
- Total interior livable area: 2,238 sqft
- Finished area above ground: 2,238
Property
Parking
- Total spaces: 2
- Parking features: Concrete, Driveway, Garage, Garage Door Opener, Off Street, Garage Faces Side
- Attached garage spaces: 2
Features
- Levels: One and One Half
- Patio & porch: Front Porch, Patio
- Exterior features: Private Yard
- Fencing: Back Yard,Fenced,Wood
Lot
- Size: 1.01 Acres
- Dimensions: 296' x 188' x 177' x 434'
- Features: Back Yard, Landscaped, Level, Private, Sloped, Rural
Details
- Parcel number: 1108203004
Construction
Type & style
- Home type: SingleFamily
- Property subtype: Single Family Residence
Materials
- Stone, Vinyl Siding
- Foundation: Block
- Roof: Asphalt,Shingle
Condition
- New construction: No
- Year built: 2006
Utilities & green energy
- Sewer: Septic Tank
- Water: Public
- Utilities for property: Cable Available, Electricity Available, Phone Available, Underground Utilities
Community & neighborhood
Security
- Security features: Smoke Detector(s)
Location
- Region: Cohutta
- Subdivision: Stonegate
Other
Other facts
- Listing terms: Cash,Conventional,FHA,USDA Loan,VA Loan
Price history
| Date | Event | Price |
|---|---|---|
| 8/4/2025 | Sold | $435,000$194/sqft |
Source: Greater Chattanooga Realtors #1514289 Report a problem | ||
| 7/8/2025 | Contingent | $435,000$194/sqft |
Source: Greater Chattanooga Realtors #1514289 Report a problem | ||
| 6/6/2025 | Listed for sale | $435,000+10.1%$194/sqft |
Source: Greater Chattanooga Realtors #1514289 Report a problem | ||
| 8/8/2023 | Sold | $395,000$176/sqft |
Source: Public Record Report a problem | ||
| 7/12/2023 | Contingent | $395,000$176/sqft |
Source: Greater Chattanooga Realtors #1375878 Report a problem | ||
Public tax history
| Year | Property taxes | Tax assessment |
|---|---|---|
| 2025 | $3,241 +1% | $147,233 +27.2% |
| 2024 | $3,209 +33% | $115,764 +21.2% |
| 2023 | $2,414 +9.1% | $95,546 +14.3% |
Find assessor info on the county website
Neighborhood: 30710
Nearby schools
GreatSchools rating
- 6/10Cohutta Elementary SchoolGrades: PK-5Distance: 0.9 mi
- 6/10North Whitfield Middle SchoolGrades: 6-8Distance: 5.5 mi
- 7/10Coahulla Creek High SchoolGrades: 9-12Distance: 4.5 mi
Schools provided by the listing agent
- Elementary: Cohutta Elementary
- Middle: North Whitfield Middle
- High: Coahulla Creek
Source: Greater Chattanooga Realtors. This data may not be complete. We recommend contacting the local school district to confirm school assignments for this home.
Get a cash offer in 3 minutes
Find out how much your home could sell for in as little as 3 minutes with a no-obligation cash offer.
Estimated market value$441,400
Get a cash offer in 3 minutes
Find out how much your home could sell for in as little as 3 minutes with a no-obligation cash offer.
Estimated market value
$441,400

