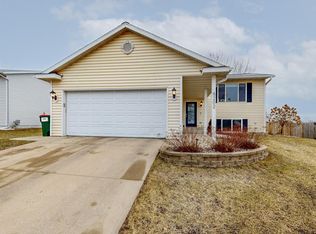Closed
$420,000
5209 55th Ave NW, Rochester, MN 55901
3beds
2,712sqft
Single Family Residence
Built in 2007
9,583.2 Square Feet Lot
$429,200 Zestimate®
$155/sqft
$2,537 Estimated rent
Home value
$429,200
$408,000 - $451,000
$2,537/mo
Zestimate® history
Loading...
Owner options
Explore your selling options
What's special
Great opportunity awaits you, this one offers a privacy fence, deck w/ pergola and 4x6 storage shed on a gorgeous well cared lawn. Special features include; granite countertops, beautiful backsplash, mission style cabinets, stainless steel appliances, vaulted ceilings, newer carpet, 3 bedrooms plus office, 3 baths, one is a private bath off the owner’s suite and large walk in closet. Spacious design w/ nice size closets, large family room in the LL, washer and dryer included, water softener, easy to add a 4th bedroom in LL (matching interior door included), gorgeous tiled walk in shower, neutral colors, clean and very well-kept home, move in condition. Located near parks and The Douglas Trail access, only 5 minute drive to all the newest restaurants, grocery store and Costco all along West Circle Drive.
Zillow last checked: 8 hours ago
Listing updated: May 06, 2025 at 03:15pm
Listed by:
Debra Quimby 507-261-3432,
Re/Max Results
Bought with:
Dane White
Re/Max Results
Source: NorthstarMLS as distributed by MLS GRID,MLS#: 6352179
Facts & features
Interior
Bedrooms & bathrooms
- Bedrooms: 3
- Bathrooms: 3
- Full bathrooms: 1
- 3/4 bathrooms: 2
Bedroom 1
- Level: Main
Bedroom 2
- Level: Main
Bedroom 3
- Level: Lower
Bathroom
- Level: Lower
Bathroom
- Level: Main
Bathroom
- Level: Main
Dining room
- Level: Main
Kitchen
- Level: Main
Laundry
- Level: Lower
Living room
- Level: Main
Office
- Level: Lower
Storage
- Level: Lower
Heating
- Forced Air
Cooling
- Central Air
Appliances
- Included: Dishwasher, Disposal, Gas Water Heater, Microwave, Range, Refrigerator, Stainless Steel Appliance(s), Water Softener Owned
Features
- Basement: Block,Daylight,Finished,Full,Storage Space,Sump Pump
- Has fireplace: No
Interior area
- Total structure area: 2,712
- Total interior livable area: 2,712 sqft
- Finished area above ground: 1,356
- Finished area below ground: 1,126
Property
Parking
- Total spaces: 3
- Parking features: Attached, Concrete, Garage Door Opener
- Attached garage spaces: 3
- Has uncovered spaces: Yes
Accessibility
- Accessibility features: None
Features
- Levels: Multi/Split
- Fencing: Full,Wood
Lot
- Size: 9,583 sqft
- Dimensions: 70 x 138
- Features: Wooded
Details
- Additional structures: Storage Shed
- Foundation area: 1356
- Parcel number: 741812072209
- Zoning description: Residential-Single Family
Construction
Type & style
- Home type: SingleFamily
- Property subtype: Single Family Residence
Materials
- Vinyl Siding, Frame
- Roof: Asphalt
Condition
- Age of Property: 18
- New construction: No
- Year built: 2007
Utilities & green energy
- Electric: Circuit Breakers, Power Company: Rochester Public Utilities
- Gas: Natural Gas
- Sewer: City Sewer/Connected
- Water: City Water/Connected
Community & neighborhood
Location
- Region: Rochester
- Subdivision: Wedgewood Hills 7th
HOA & financial
HOA
- Has HOA: No
Other
Other facts
- Road surface type: Paved
Price history
| Date | Event | Price |
|---|---|---|
| 6/29/2023 | Sold | $420,000$155/sqft |
Source: | ||
| 4/18/2023 | Pending sale | $420,000$155/sqft |
Source: | ||
| 4/15/2023 | Listed for sale | $420,000+48.3%$155/sqft |
Source: | ||
| 2/23/2018 | Sold | $283,250$104/sqft |
Source: | ||
| 1/29/2018 | Pending sale | $283,250$104/sqft |
Source: RE/MAX Results - Rochester #4085159 Report a problem | ||
Public tax history
| Year | Property taxes | Tax assessment |
|---|---|---|
| 2025 | $5,192 +18.1% | $383,500 +3.9% |
| 2024 | $4,398 | $369,100 +5.9% |
| 2023 | -- | $348,500 -1.3% |
Find assessor info on the county website
Neighborhood: 55901
Nearby schools
GreatSchools rating
- 8/10George W. Gibbs Elementary SchoolGrades: PK-5Distance: 0.4 mi
- 3/10Dakota Middle SchoolGrades: 6-8Distance: 1.3 mi
- 5/10John Marshall Senior High SchoolGrades: 8-12Distance: 4.3 mi
Schools provided by the listing agent
- Elementary: George Gibbs
- Middle: John Adams
- High: John Marshall
Source: NorthstarMLS as distributed by MLS GRID. This data may not be complete. We recommend contacting the local school district to confirm school assignments for this home.
Get a cash offer in 3 minutes
Find out how much your home could sell for in as little as 3 minutes with a no-obligation cash offer.
Estimated market value$429,200
Get a cash offer in 3 minutes
Find out how much your home could sell for in as little as 3 minutes with a no-obligation cash offer.
Estimated market value
$429,200
