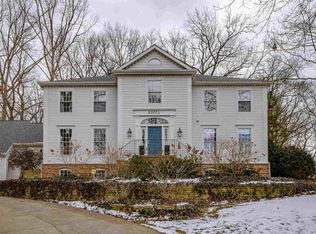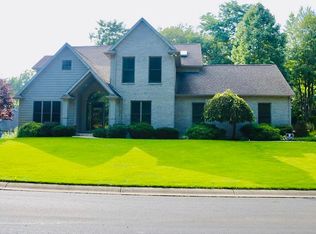For details and more pictures, call listing Agent: Laurie LaDow at (574) 532-8779 or http://cressyeverett.com/201504373 Simply REmarkable home on an ultra private lot in Irongate. Original owner has lovingly taken care of this home, custom built by Chris Mateo, which is surrounded by trees giving you the feeling of country living all while being in a centrally located neighborhood. Open great room with 18-foot ceilings is the focal point and gathering place for the family. The great room flows into the eat-in kitchen with planning area, and the kitchen with generous island and loads of counter space. Great natural light throughout. Double french doors lead to the main floor den/playroom. Upstairs master suite has a large bay window with great light, his and her walk-in closets, dual sinks, whirlpool tub, and steam shower. Other details include 2 new water heaters, new water softener, dual high efficiency HVAC, hot tub hook-up on deck, sprinkler system, freshly stained deck, main floor laundry, egress window and rough plumbing in the basement, laundry chute from the master, neutral decor, UV film on front windows to help with climate control, and speakers in the dining room, great room, and deck. Attention to details abounds in this home.
This property is off market, which means it's not currently listed for sale or rent on Zillow. This may be different from what's available on other websites or public sources.


