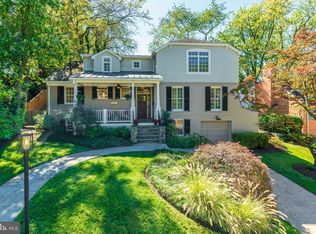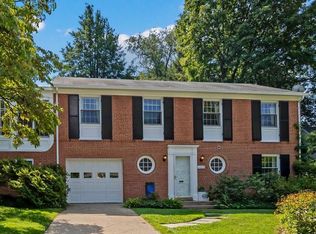Sold for $1,611,000
$1,611,000
5208 Wapakoneta Rd, Bethesda, MD 20816
5beds
2,816sqft
Single Family Residence
Built in 1956
0.28 Acres Lot
$1,794,600 Zestimate®
$572/sqft
$6,810 Estimated rent
Home value
$1,794,600
$1.67M - $1.96M
$6,810/mo
Zestimate® history
Loading...
Owner options
Explore your selling options
What's special
Offers are due 2PM on Monday , 3/20.. To step inside is to fall in love. Light floods every room through newer windows in this expanded (1996)home offering versatility in living with two primary suites. An open living floor plan and oversized windows throughout brings the beauty of the outdoors in. A gourmet kitchen offers cathedral ceilings and features lovely custom cabinetry and all the required amenities including a large pantry, granite countertops, and an island. A breakfast area with heated floors leads to a patio with a built-in grill and the backyard. A wood-burning fireplace is featured in the living room and gracious windows overlook the backyard. Two bedrooms on this level (it was 3BR and could be converted back) include a lovely primary suite with a sitting room and an attached full bathroom. There are three bedrooms on the upper level including a second primary suite featuring cathedral ceilings, a walk-in closest and a full bathroom with a double vanity and an oversized shower. A wall of windows opens onto a deck and overlooks the expansive backyard. A walk-out lower level features a recreation room with a gas fireplace and loads of built-ins including an under the stairs desk. Completing this level is a half bath, laundry room (a second refrigerator and freezer convey), utility room, workshop bench and a one-car garage with automatic opener. A large level fenced backyard opens up all sorts of options and possibilities and features a patio and a storage shed. Additional features include recessed lighting, surround sound, multiple ceiling fans, crown molding, 2 zone HVAC, Nest thermostats, newer roof (2018) and gutters (2017) This home has been freshly painted, the floors have been refinished and all carpeting is new.
Zillow last checked: 8 hours ago
Listing updated: April 11, 2023 at 02:23pm
Listed by:
Tammy Gruner Durbin 301-996-8334,
Compass
Bought with:
Ron Sitrin, 503804
Long & Foster Real Estate, Inc.
Source: Bright MLS,MLS#: MDMC2085910
Facts & features
Interior
Bedrooms & bathrooms
- Bedrooms: 5
- Bathrooms: 5
- Full bathrooms: 4
- 1/2 bathrooms: 1
- Main level bathrooms: 2
- Main level bedrooms: 2
Basement
- Area: 1420
Heating
- Forced Air, Zoned, Natural Gas
Cooling
- Ceiling Fan(s), Central Air, Programmable Thermostat, Zoned, Electric
Appliances
- Included: Microwave, Built-In Range, Cooktop, Dishwasher, Disposal, Dryer, Extra Refrigerator/Freezer, Ice Maker, Oven/Range - Gas, Refrigerator, Washer, Tankless Water Heater, Gas Water Heater
- Laundry: Lower Level
Features
- Attic, Breakfast Area, Built-in Features, Ceiling Fan(s), Combination Dining/Living, Crown Molding, Dining Area, Entry Level Bedroom, Eat-in Kitchen, Kitchen Island, Kitchen - Table Space, Pantry, Primary Bath(s), Recessed Lighting, Soaking Tub, Sound System, Bathroom - Stall Shower, Bathroom - Tub Shower, Upgraded Countertops, Walk-In Closet(s)
- Flooring: Hardwood, Wood, Carpet
- Doors: Sliding Glass
- Windows: Double Pane Windows, Screens, Sliding
- Basement: Partial,Finished,Garage Access,Interior Entry,Exterior Entry,Heated,Improved,Rear Entrance,Shelving,Walk-Out Access,Windows,Workshop
- Number of fireplaces: 2
- Fireplace features: Glass Doors, Wood Burning, Gas/Propane
Interior area
- Total structure area: 3,776
- Total interior livable area: 2,816 sqft
- Finished area above ground: 2,356
- Finished area below ground: 460
Property
Parking
- Total spaces: 4
- Parking features: Garage Faces Front, Garage Door Opener, Asphalt, Attached, Driveway
- Attached garage spaces: 1
- Uncovered spaces: 3
- Details: Garage Sqft: 338
Accessibility
- Accessibility features: Other
Features
- Levels: Three
- Stories: 3
- Patio & porch: Patio
- Exterior features: Flood Lights
- Pool features: None
- Fencing: Back Yard
Lot
- Size: 0.28 Acres
- Features: Level
Details
- Additional structures: Above Grade, Below Grade
- Parcel number: 160700509555
- Zoning: R90
- Special conditions: Standard
Construction
Type & style
- Home type: SingleFamily
- Architectural style: Raised Ranch/Rambler
- Property subtype: Single Family Residence
Materials
- Brick
- Foundation: Block
- Roof: Architectural Shingle
Condition
- Very Good
- New construction: No
- Year built: 1956
- Major remodel year: 1996
Utilities & green energy
- Electric: 200+ Amp Service
- Sewer: Public Sewer
- Water: Public
- Utilities for property: Cable Connected, Cable
Community & neighborhood
Location
- Region: Bethesda
- Subdivision: Glen Echo Heights
Other
Other facts
- Listing agreement: Exclusive Right To Sell
- Listing terms: Negotiable
- Ownership: Fee Simple
Price history
| Date | Event | Price |
|---|---|---|
| 4/11/2023 | Sold | $1,611,000+7.4%$572/sqft |
Source: | ||
| 3/21/2023 | Pending sale | $1,500,000$533/sqft |
Source: | ||
| 3/15/2023 | Listed for sale | $1,500,000$533/sqft |
Source: | ||
Public tax history
| Year | Property taxes | Tax assessment |
|---|---|---|
| 2025 | $16,577 +15.5% | $1,368,900 +9.8% |
| 2024 | $14,353 +10.8% | $1,246,767 +10.9% |
| 2023 | $12,958 +17.1% | $1,124,633 +12.2% |
Find assessor info on the county website
Neighborhood: Brookmont
Nearby schools
GreatSchools rating
- 9/10Wood Acres Elementary SchoolGrades: PK-5Distance: 0.7 mi
- 10/10Thomas W. Pyle Middle SchoolGrades: 6-8Distance: 2.1 mi
- 9/10Walt Whitman High SchoolGrades: 9-12Distance: 1.6 mi
Schools provided by the listing agent
- Elementary: Wood Acres
- Middle: Pyle
- High: Walt Whitman
- District: Montgomery County Public Schools
Source: Bright MLS. This data may not be complete. We recommend contacting the local school district to confirm school assignments for this home.
Get pre-qualified for a loan
At Zillow Home Loans, we can pre-qualify you in as little as 5 minutes with no impact to your credit score.An equal housing lender. NMLS #10287.
Sell with ease on Zillow
Get a Zillow Showcase℠ listing at no additional cost and you could sell for —faster.
$1,794,600
2% more+$35,892
With Zillow Showcase(estimated)$1,830,492

