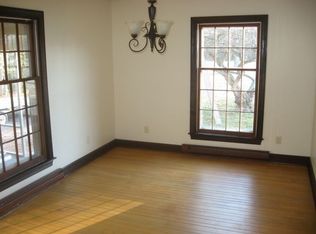Enjoy peace and quiet in this AFFORDABLE home on a large lot(.68 acres) just outside of Salisbury- no HOA fees and low property taxes (~$100/month) make this an easy decision and a GREAT investment. Perfect outdoor space for a garden, room to play, storage shed, and plenty of parking space. Inside, you will find an open plan for the kitchen/dining and living rooms, as well as 3 beds and 2 bathrooms. Just add personal touches to make it your own. New 'smart' (programmable) A/C unit just installed and seller will consider flooring credit with acceptable offer.
This property is off market, which means it's not currently listed for sale or rent on Zillow. This may be different from what's available on other websites or public sources.
