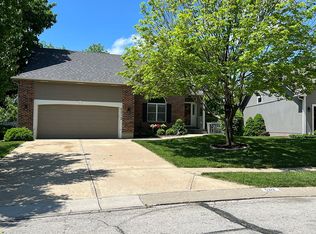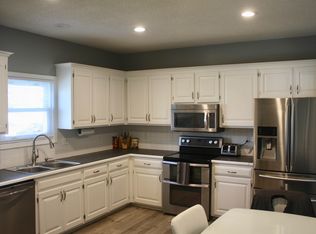Sold
Price Unknown
5208 Rosehill Rd, Shawnee, KS 66216
4beds
3,026sqft
Single Family Residence
Built in 1998
0.28 Acres Lot
$476,800 Zestimate®
$--/sqft
$3,290 Estimated rent
Home value
$476,800
$453,000 - $501,000
$3,290/mo
Zestimate® history
Loading...
Owner options
Explore your selling options
What's special
This is the true ranch home that you have been wanting to come to market! This home has 4 bedrooms and 3 full bathrooms, a finished walk-out basement, and an in-ground swimming pool. Just imagine the fun your family and friends will have in this heated pool oasis this summer! Backing to trees and green space just adds to the privacy. The sunsets are spectacular from this elevation. Inside is a large open kitchen with expansive, quartz counter tops, a pantry, induction cook top and built in oven with gray painted cabinets. There is an easy view of the pool with floor to ceiling windows at the breakfast nook and from the deck at the formal dining room featuring a beautiful, bubbled glass chandelier. The various vaulted ceilings maintain the modern design flare of the home. The front bedroom features a chandelier, built in desk and storage cubes. Next to the updated hall bathroom is the second bedroom with ceiling fan and stunning headboard design feature. The owner's suit faces the back and overlooks the pool and greenspace. The ensuite bathroom has both shower and whirlpool tub, dual vanity, toilet room and attached walk-in closet. The finished basement is an entertainer's dream space. Large enough for the pool table, and foosball too! Belly-up to the bar and enjoy the games. Nothing to do here but move right in and enjoy!
Zillow last checked: 8 hours ago
Listing updated: March 11, 2024 at 09:58am
Listing Provided by:
The Karie Parsons Family Team 913-568-3253,
Real Broker, LLC,
Jon Parsons 913-907-6148,
Real Broker, LLC
Bought with:
Debbie Waid, SP00053317
ReeceNichols - Overland Park
Source: Heartland MLS as distributed by MLS GRID,MLS#: 2468989
Facts & features
Interior
Bedrooms & bathrooms
- Bedrooms: 4
- Bathrooms: 3
- Full bathrooms: 3
Primary bedroom
- Features: Carpet, Ceiling Fan(s)
- Level: First
- Dimensions: 15 x 12
Bedroom 2
- Features: Carpet
- Level: First
- Dimensions: 10 x 10
Bedroom 3
- Features: Carpet, Ceiling Fan(s)
- Level: First
- Dimensions: 11 x 10
Bedroom 4
- Features: Ceiling Fan(s)
- Level: Lower
- Dimensions: 13 x 12
Primary bathroom
- Features: Ceramic Tiles, Double Vanity, Separate Shower And Tub
- Level: First
- Area: 0
- Dimensions: 12 x 10
Bathroom 2
- Features: Ceramic Tiles, Shower Over Tub
- Level: First
- Dimensions: 8 x 5
Bathroom 3
- Features: Shower Only, Vinyl
- Level: Lower
- Dimensions: 8 x 9
Dining room
- Features: Carpet
- Level: First
- Dimensions: 10 x 11
Great room
- Features: Carpet, Ceiling Fan(s), Fireplace
- Level: First
- Dimensions: 17 x 14
Kitchen
- Features: Pantry, Quartz Counter
- Level: First
- Dimensions: 15 x 12
Laundry
- Features: Vinyl
- Level: First
Other
- Features: Carpet, Wet Bar
- Level: Lower
- Dimensions: 23 x 18
Recreation room
- Features: Vinyl
- Level: Lower
- Dimensions: 23 x 18
Heating
- Natural Gas
Cooling
- Electric
Appliances
- Laundry: Laundry Room, Main Level
Features
- Ceiling Fan(s), Painted Cabinets, Pantry, Vaulted Ceiling(s), Walk-In Closet(s), Wet Bar
- Flooring: Carpet, Ceramic Tile, Laminate
- Windows: Window Coverings, Wood Frames
- Basement: Basement BR,Finished,Interior Entry,Walk-Out Access
- Number of fireplaces: 1
- Fireplace features: Gas, Great Room
Interior area
- Total structure area: 3,026
- Total interior livable area: 3,026 sqft
- Finished area above ground: 1,526
- Finished area below ground: 1,500
Property
Parking
- Total spaces: 2
- Parking features: Attached, Garage Door Opener, Garage Faces Front
- Attached garage spaces: 2
Features
- Spa features: Bath
- Fencing: Metal
Lot
- Size: 0.28 Acres
- Features: Adjoin Greenspace, City Limits, City Lot
Details
- Additional structures: Outbuilding
- Parcel number: QP534500000015
Construction
Type & style
- Home type: SingleFamily
- Architectural style: Traditional
- Property subtype: Single Family Residence
Materials
- Frame, Wood Siding
- Roof: Composition
Condition
- Year built: 1998
Utilities & green energy
- Water: Public
Community & neighborhood
Location
- Region: Shawnee
- Subdivision: Philip Highland
Other
Other facts
- Listing terms: Cash,Conventional
- Ownership: Private
Price history
| Date | Event | Price |
|---|---|---|
| 3/8/2024 | Sold | -- |
Source: | ||
| 1/18/2024 | Pending sale | $450,000$149/sqft |
Source: | ||
| 1/15/2024 | Listed for sale | $450,000$149/sqft |
Source: | ||
Public tax history
| Year | Property taxes | Tax assessment |
|---|---|---|
| 2024 | $4,930 +9% | $46,437 +10.1% |
| 2023 | $4,525 +7.6% | $42,182 +8% |
| 2022 | $4,204 | $39,054 +16% |
Find assessor info on the county website
Neighborhood: 66216
Nearby schools
GreatSchools rating
- 9/10Ray Marsh Elementary SchoolGrades: PK-6Distance: 0.6 mi
- 6/10Trailridge Middle SchoolGrades: 7-8Distance: 3 mi
- 7/10Shawnee Mission Northwest High SchoolGrades: 9-12Distance: 2 mi
Schools provided by the listing agent
- Elementary: Ray Marsh
- Middle: Trailridge
- High: SM Northwest
Source: Heartland MLS as distributed by MLS GRID. This data may not be complete. We recommend contacting the local school district to confirm school assignments for this home.
Get a cash offer in 3 minutes
Find out how much your home could sell for in as little as 3 minutes with a no-obligation cash offer.
Estimated market value
$476,800

