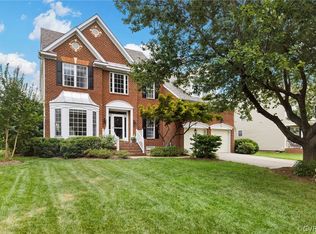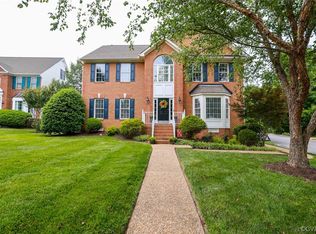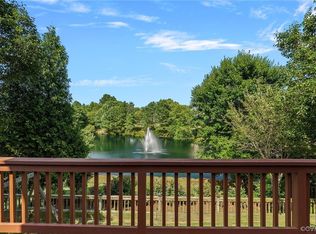Sold for $950,133
$950,133
5208 Rivers Edge Pl, Glen Allen, VA 23059
5beds
4,315sqft
Single Family Residence
Built in 2003
0.29 Acres Lot
$975,000 Zestimate®
$220/sqft
$3,716 Estimated rent
Home value
$975,000
$897,000 - $1.05M
$3,716/mo
Zestimate® history
Loading...
Owner options
Explore your selling options
What's special
STUNNING Home in the sought after Deep Run School District with In-Law Suite, perfect for multigenerational living! This Northeast-facing home is situated on a quiet cul-de-sac lot, offering an exceptional blend of luxury, comfort, and functionality. Tons of interior and exterior upgrades - Owners have spent over $100,000 in improvements! Boasting 5 spacious bedrooms, 4 full baths, and 4,315 sq. ft. of living space, this home is thoughtfully designed for modern living. A standout feature is the private main-level In-Law Suite, complete with its own separate entrance to the backyard, a private hallway, and a walk-in shower—providing the perfect retreat for extended family or guests. Open 2-story foyer flanked by a home office w/ French doors & coffered ceiling on one side and a formal dining room with moldings, tray ceiling & sconce lighting on the other. At the heart of the home, you’ll find a gourmet kitchen with large island, granite countertops, Italian tile backsplash, a 48-inch Wolf 6-burner gas range with restaurant grade stove hood, brand-new luxury appliances (2023 and newer) and a new pantry with exposed shelving. Family room boasts a wall of custom built-ins & fireplace. Just off the kitchen is a recreation room with skylights, a vaulted ceiling, and charming brick accent wall. Upstairs, the Primary Suite is a retreat, complete with a large sitting area, tray ceiling, spa-like bath & custom walk-in closet. 2 additional bedrooms share a remodeled Jack & Jill bathroom, and a versatile loft space could serve as a homework station. The 3rd floor features a 5th bedroom w/ full bath & attic storage. Outdoor living is simply unmatched! Enjoy multiple entertainment areas, including a 24-ft Trex deck with pull-out storage drawers, a luxurious 15-ft zero-maintenance swim spa, a gorgeous paver patio, and an additional 14’ x 11’ deck. Don't miss this rare chance to make this stunning home yours!
Zillow last checked: 8 hours ago
Listing updated: January 29, 2026 at 07:04am
Listed by:
Katie Stiles 804-317-7528,
Joyner Fine Properties,
John Daylor 804-612-0190,
Joyner Fine Properties
Bought with:
Parnita Singh, 0225231221
Virginia Capital Realty
Source: CVRMLS,MLS#: 2504981 Originating MLS: Central Virginia Regional MLS
Originating MLS: Central Virginia Regional MLS
Facts & features
Interior
Bedrooms & bathrooms
- Bedrooms: 5
- Bathrooms: 4
- Full bathrooms: 4
Other
- Description: Shower
- Level: First
Other
- Description: Tub & Shower
- Level: Second
Other
- Description: Shower
- Level: Third
Heating
- Natural Gas, Zoned
Cooling
- Central Air, Zoned
Appliances
- Included: Built-In Oven, Dishwasher, Gas Cooking, Disposal, Gas Water Heater, Microwave, Range Hood, Stove, Tankless Water Heater
- Laundry: Washer Hookup, Dryer Hookup
Features
- Bookcases, Built-in Features, Bedroom on Main Level, Bay Window, Tray Ceiling(s), Ceiling Fan(s), Cathedral Ceiling(s), Dining Area, Separate/Formal Dining Room, Double Vanity, French Door(s)/Atrium Door(s), Fireplace, Granite Counters, High Ceilings, High Speed Internet, Kitchen Island, Bath in Primary Bedroom, Pantry, Recessed Lighting, Skylights, Wired for Data
- Flooring: Carpet, Tile, Vinyl, Wood
- Doors: French Doors, Sliding Doors
- Windows: Skylight(s)
- Basement: Crawl Space
- Attic: Partially Finished,Walk-In
- Number of fireplaces: 1
- Fireplace features: Gas, Vented
Interior area
- Total interior livable area: 4,315 sqft
- Finished area above ground: 4,315
- Finished area below ground: 0
Property
Parking
- Total spaces: 2
- Parking features: Attached, Driveway, Garage, Garage Door Opener, Paved, Two Spaces
- Attached garage spaces: 2
- Has uncovered spaces: Yes
Features
- Levels: Three Or More
- Stories: 3
- Patio & porch: Patio, Deck
- Exterior features: Deck, Sprinkler/Irrigation, Paved Driveway
- Pool features: None
- Fencing: Back Yard,Fenced
Lot
- Size: 0.29 Acres
- Features: Landscaped, Cul-De-Sac, Level
- Topography: Level
Details
- Parcel number: 7497749384
- Zoning description: R3A
Construction
Type & style
- Home type: SingleFamily
- Architectural style: Transitional
- Property subtype: Single Family Residence
Materials
- Drywall, Frame, Vinyl Siding
- Roof: Shingle
Condition
- Resale
- New construction: No
- Year built: 2003
Utilities & green energy
- Sewer: Public Sewer
- Water: Public
Community & neighborhood
Community
- Community features: Home Owners Association
Location
- Region: Glen Allen
- Subdivision: Rivers Edge At Wyndham Forest
HOA & financial
HOA
- Has HOA: Yes
- HOA fee: $175 quarterly
- Services included: Common Areas
Other
Other facts
- Ownership: Individuals
- Ownership type: Sole Proprietor
Price history
| Date | Event | Price |
|---|---|---|
| 6/4/2025 | Sold | $950,133+1.1%$220/sqft |
Source: | ||
| 3/29/2025 | Pending sale | $939,950$218/sqft |
Source: | ||
| 3/26/2025 | Listed for sale | $939,950+12.6%$218/sqft |
Source: | ||
| 8/4/2022 | Sold | $835,000+7.7%$194/sqft |
Source: | ||
| 6/13/2022 | Pending sale | $775,000$180/sqft |
Source: | ||
Public tax history
| Year | Property taxes | Tax assessment |
|---|---|---|
| 2024 | $6,899 +2.6% | $811,700 +2.6% |
| 2023 | $6,727 +14.1% | $791,400 +14.1% |
| 2022 | $5,896 +19.4% | $693,600 +22.2% |
Find assessor info on the county website
Neighborhood: 23059
Nearby schools
GreatSchools rating
- 8/10Rivers Edge Elementary SchoolGrades: PK-5Distance: 0.1 mi
- 5/10Holman Middle SchoolGrades: 6-8Distance: 0.7 mi
- 9/10Deep Run High SchoolGrades: 9-12Distance: 1.4 mi
Schools provided by the listing agent
- Elementary: Rivers Edge
- Middle: Holman
- High: Deep Run
Source: CVRMLS. This data may not be complete. We recommend contacting the local school district to confirm school assignments for this home.
Get a cash offer in 3 minutes
Find out how much your home could sell for in as little as 3 minutes with a no-obligation cash offer.
Estimated market value
$975,000


