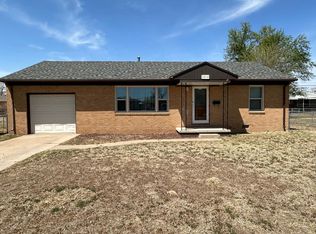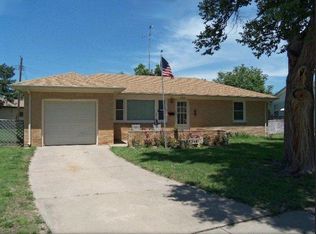This home is perfect for a first home or down sizing. It has 2 bedrooms, 1 bath with good sized closets. The living room and dining room are adjoining for a nice open feel. The kitchen is nicely situated between the dining and laundry rooms for easy access of either. The backyard is fenced with storage shed for yard equipment and has a nice patio for outside relaxation or entertainment. An essential house to put on your list to see.
This property is off market, which means it's not currently listed for sale or rent on Zillow. This may be different from what's available on other websites or public sources.

