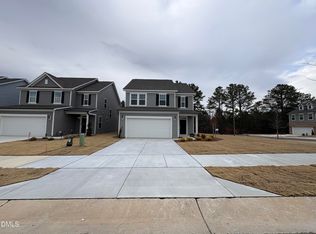Sold for $427,915
$427,915
5208 Ranger Grove Way, Raleigh, NC 27604
3beds
2,289sqft
Single Family Residence, Residential
Built in 2024
4,791.6 Square Feet Lot
$423,700 Zestimate®
$187/sqft
$2,139 Estimated rent
Home value
$423,700
$403,000 - $445,000
$2,139/mo
Zestimate® history
Loading...
Owner options
Explore your selling options
What's special
ONE OF 2 REMAINING HOMES LEFT IN THIS WELL ESTABLISHED COMMUNITY JUST MINTUTES FROM DOWNTOWN RALEIGH!! This Move in Ready Callaway plan is designed to impress with its open layout and stunning features. The kitchen is a true showstopper, featuring a sprawling 10-foot quartz island, abundant upgraded cabinetry, gourmet stainless steel electric appliances with double wall ovens, a ceramic tile backsplash, and a walk-in pantry. As the heart of the home, the kitchen seamlessly flows into the living and dining areas, creating a perfect space for entertaining. Luxury vinyl plank flooring extends throughout the main floor and into the home's wet areas. Upstairs, the spacious primary suite boasts a tray ceiling, while the en-suite bathroom offers dual quartz-topped vanities, separate walk-in closets, and a 5-foot tiled shower with a bench. The generously sized secondary bedrooms provide ample closet space, and the shared bathroom includes a double vanity with quartz countertops and a tub/shower combination This 3 bedroom home features a huge kitchen island, quartz countertop, wood stairs, open floor plan and large covered back porch. Homesite backs to trees and has a nice flat backyard.
Zillow last checked: 8 hours ago
Listing updated: November 11, 2025 at 10:35am
Listed by:
Chris Wooden-Hand 919-906-5525,
DRB Group North Carolina LLC
Bought with:
JAQUISE JOHNSON, 314931
FATHOM REALTY NC, LLC FAY.
Source: Doorify MLS,MLS#: 10098884
Facts & features
Interior
Bedrooms & bathrooms
- Bedrooms: 3
- Bathrooms: 3
- Full bathrooms: 2
- 1/2 bathrooms: 1
Heating
- Central, Electric, Heat Pump
Cooling
- Central Air, Electric
Appliances
- Included: Dishwasher, Electric Range, Microwave
- Laundry: Laundry Room, Upper Level
Features
- Kitchen Island, Open Floorplan, Pantry, Quartz Counters, Tray Ceiling(s), Walk-In Closet(s), Walk-In Shower, Water Closet
- Flooring: Carpet, Vinyl
- Windows: Insulated Windows, Screens
Interior area
- Total structure area: 2,289
- Total interior livable area: 2,289 sqft
- Finished area above ground: 2,289
- Finished area below ground: 0
Property
Parking
- Total spaces: 4
- Parking features: Driveway, Garage Door Opener, Garage Faces Front
- Attached garage spaces: 2
- Uncovered spaces: 2
Features
- Levels: Two
- Stories: 2
- Pool features: None
- Has view: Yes
Lot
- Size: 4,791 sqft
- Features: Back Yard, Landscaped
Details
- Parcel number: 1746112789
- Special conditions: Standard
Construction
Type & style
- Home type: SingleFamily
- Architectural style: Transitional
- Property subtype: Single Family Residence, Residential
Materials
- Batts Insulation, Blown-In Insulation, Brick, Frame, Vinyl Siding
- Foundation: Slab
- Roof: Shingle
Condition
- New construction: Yes
- Year built: 2024
- Major remodel year: 2024
Utilities & green energy
- Sewer: Public Sewer
- Water: Public
- Utilities for property: Cable Available, Electricity Available, Sewer Available, Sewer Connected, Water Connected
Community & neighborhood
Community
- Community features: Sidewalks, Street Lights
Location
- Region: Raleigh
- Subdivision: Peace River Village
HOA & financial
HOA
- Has HOA: Yes
- HOA fee: $150 quarterly
- Amenities included: Jogging Path
- Services included: Maintenance Grounds
Other
Other facts
- Road surface type: Asphalt
Price history
| Date | Event | Price |
|---|---|---|
| 11/10/2025 | Sold | $427,915-1.2%$187/sqft |
Source: | ||
| 9/23/2025 | Pending sale | $432,915$189/sqft |
Source: | ||
| 9/17/2025 | Price change | $432,915-6.6%$189/sqft |
Source: | ||
| 9/13/2025 | Price change | $463,260+7%$202/sqft |
Source: | ||
| 9/10/2025 | Price change | $432,915-2.3%$189/sqft |
Source: | ||
Public tax history
| Year | Property taxes | Tax assessment |
|---|---|---|
| 2025 | $610 +904.1% | $468,484 +569.3% |
| 2024 | $61 | $70,000 |
Find assessor info on the county website
Neighborhood: 27604
Nearby schools
GreatSchools rating
- 7/10Beaverdam ElementaryGrades: PK-5Distance: 1.5 mi
- 2/10River Bend MiddleGrades: 6-8Distance: 1.5 mi
- 3/10Knightdale HighGrades: 9-12Distance: 3.4 mi
Schools provided by the listing agent
- Elementary: Wake - Beaverdam
- Middle: Wake - River Bend
- High: Wake - Knightdale
Source: Doorify MLS. This data may not be complete. We recommend contacting the local school district to confirm school assignments for this home.
Get a cash offer in 3 minutes
Find out how much your home could sell for in as little as 3 minutes with a no-obligation cash offer.
Estimated market value$423,700
Get a cash offer in 3 minutes
Find out how much your home could sell for in as little as 3 minutes with a no-obligation cash offer.
Estimated market value
$423,700
