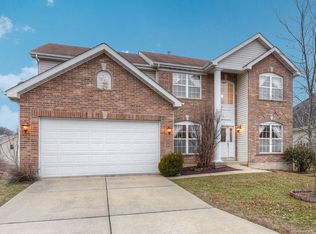This home was previously the builders display model. It has tons of extra!!! The added bonus is the pool is right out your front door across the street! Freshly painted & new carpet throughout this home has approx. 3400 sft. of living space, 4 bd & 4 bth, main floor laundry, formal dining room, living room, great room, breakfast room & kitchen all on 1 level. Perfect for entertaining or accommodating a large family, you will not outgrow this home. The lower level is finished w/rec room, full bar area & full bath w/steam shower. The basement walks out on to the patio w/hot tub of your dreams! (The sellers are willing to negotiate leaving or tub) This home also has zoned heating & cooling so you will always be able to control your comfort level, as well as a gas fireplace on the main level to enjoy the ambience of a fire without the mess. Upstairs are 4 bedrooms all very spacious & 2 full baths. The master suite has beautiful coffered ceilings & 2 enormous walk in closets.
This property is off market, which means it's not currently listed for sale or rent on Zillow. This may be different from what's available on other websites or public sources.
