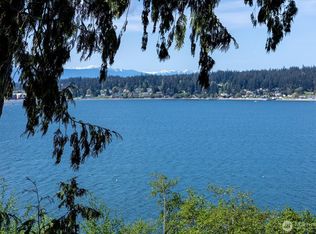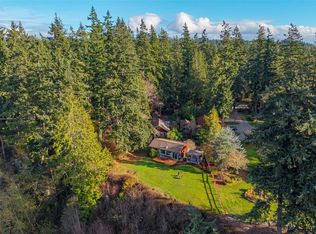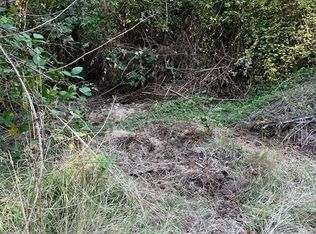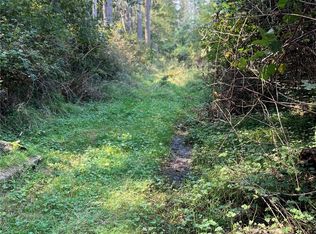Sold
Listed by:
Louis Muniz,
Windermere RE/South Whidbey
Bought with: Windermere Whidbey Island
$2,900,000
5208 East Harbor Road, Freeland, WA 98249
6beds
5,124sqft
Single Family Residence
Built in 2007
2.8 Acres Lot
$2,908,200 Zestimate®
$566/sqft
$6,215 Estimated rent
Home value
$2,908,200
$2.56M - $3.32M
$6,215/mo
Zestimate® history
Loading...
Owner options
Explore your selling options
What's special
Perched above Holmes Harbor with sunset views across 160+/- ft of unobstructed waterfront is this 5-bedroom luxury home. Equipped with a private tram to a quiet beach where you can explore to your heart's content, launch your kayaks and set your crab pots. Each bed features an en-suite bath & if that's not enough, guests can enjoy a detached 1 bed apartment w/ full kitchen. Choose from a primary on the main or the expansive upper with sitting area & endless views. A large library provides room for work or enjoying a favorite read. Also a chef's kitchen w/ large pantry & wine cellar. Enjoy evenings on the covered porch w/ a outdoor fire & hot tub. Just minutes from the amenities of Freeland including grocery, dining, retail & business needs.
Zillow last checked: 8 hours ago
Listing updated: November 27, 2025 at 04:03am
Listed by:
Louis Muniz,
Windermere RE/South Whidbey
Bought with:
Mary Bryson, 82556
Windermere Whidbey Island
Source: NWMLS,MLS#: 2354699
Facts & features
Interior
Bedrooms & bathrooms
- Bedrooms: 6
- Bathrooms: 6
- Full bathrooms: 3
- 3/4 bathrooms: 2
- 1/2 bathrooms: 1
- Main level bathrooms: 2
- Main level bedrooms: 1
Bathroom three quarter
- Level: Main
Other
- Level: Main
Heating
- Fireplace, Forced Air, Heat Pump, Electric, Propane
Cooling
- Central Air, Forced Air, Heat Pump
Appliances
- Included: Dishwasher(s), Double Oven, Dryer(s), Refrigerator(s), Stove(s)/Range(s), Washer(s), Water Heater: Electric, Water Heater Location: Garage
Features
- Bath Off Primary, Dining Room, Walk-In Pantry
- Flooring: Ceramic Tile, Hardwood, Carpet
- Doors: French Doors
- Windows: Double Pane/Storm Window, Skylight(s)
- Number of fireplaces: 3
- Fireplace features: Gas, Main Level: 2, Upper Level: 1, Fireplace
Interior area
- Total structure area: 4,224
- Total interior livable area: 5,124 sqft
Property
Parking
- Total spaces: 3
- Parking features: Driveway, Detached Garage, RV Parking
- Garage spaces: 3
Features
- Levels: Two
- Stories: 2
- Entry location: Main
- Patio & porch: Second Kitchen, Second Primary Bedroom, Bath Off Primary, Double Pane/Storm Window, Dining Room, Fireplace, Fireplace (Primary Bedroom), French Doors, Jetted Tub, Security System, Skylight(s), Vaulted Ceiling(s), Walk-In Closet(s), Walk-In Pantry, Water Heater, Wine Cellar, Wired for Generator
- Has spa: Yes
- Spa features: Bath
- Has view: Yes
- View description: Bay, Mountain(s), Sound, Territorial
- Has water view: Yes
- Water view: Bay,Sound
- Waterfront features: High Bank, Bayfront, Saltwater, Sound
- Frontage length: Waterfront Ft: 160
Lot
- Size: 2.80 Acres
- Features: Open Lot, Paved, Deck, Fenced-Fully, Gated Entry, High Speed Internet, Hot Tub/Spa, Moorage, Outbuildings, Propane, RV Parking, Shop, Sprinkler System
- Topography: Level,Steep Slope
- Residential vegetation: Fruit Trees, Garden Space
Details
- Additional structures: ADU Beds: 1, ADU Baths: 1
- Parcel number: R229115172840
- Zoning description: Jurisdiction: County
- Special conditions: Standard
- Other equipment: Leased Equipment: Propane Tank, Wired for Generator
Construction
Type & style
- Home type: SingleFamily
- Property subtype: Single Family Residence
Materials
- Stone, Wood Siding
- Foundation: Poured Concrete
- Roof: Composition
Condition
- Year built: 2007
- Major remodel year: 2008
Utilities & green energy
- Electric: Company: Puget Sound Energy
- Sewer: Septic Tank, Company: Septic
- Water: Individual Well, Private, Company: Individual Well
Community & neighborhood
Security
- Security features: Security System
Location
- Region: Freeland
- Subdivision: Freeland
Other
Other facts
- Listing terms: Cash Out,Conventional
- Cumulative days on market: 152 days
Price history
| Date | Event | Price |
|---|---|---|
| 10/27/2025 | Sold | $2,900,000$566/sqft |
Source: | ||
| 9/15/2025 | Pending sale | $2,900,000$566/sqft |
Source: | ||
| 9/8/2025 | Price change | $2,900,000-9.4%$566/sqft |
Source: | ||
| 4/15/2025 | Listed for sale | $3,200,000+129.4%$625/sqft |
Source: | ||
| 7/14/2015 | Sold | $1,395,000$272/sqft |
Source: | ||
Public tax history
| Year | Property taxes | Tax assessment |
|---|---|---|
| 2024 | $13,472 +9% | $1,885,226 -0.7% |
| 2023 | $12,356 +4.5% | $1,899,416 +7.3% |
| 2022 | $11,824 +8.1% | $1,770,290 +27.9% |
Find assessor info on the county website
Neighborhood: 98249
Nearby schools
GreatSchools rating
- 4/10South Whidbey ElementaryGrades: K-6Distance: 4.9 mi
- 7/10South Whidbey Middle SchoolGrades: 7-8Distance: 5 mi
- 7/10South Whidbey High SchoolGrades: 9-12Distance: 5 mi



