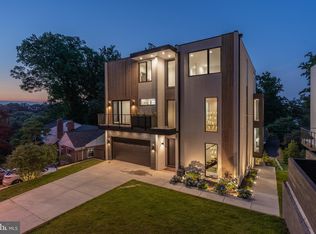Sold for $2,890,000
$2,890,000
5208 Danbury Rd, Bethesda, MD 20814
5beds
--sqft
Single Family Residence
Built in 2023
5,882 Square Feet Lot
$3,037,700 Zestimate®
$--/sqft
$7,924 Estimated rent
Home value
$3,037,700
$2.89M - $3.19M
$7,924/mo
Zestimate® history
Loading...
Owner options
Explore your selling options
What's special
Experience the epitome of luxury living in this breathtaking contemporary home in Bethesda. From the moment you enter through the front door, you'll be transported to a world of sophistication and elegance, with warm and natural finishes showcasing the finest materials from around the world. The interiors exude luxury and style at every turn where indoor and outdoor living spaces flow seamlessly together. This property is not just a home, it's a masterpiece, crafted with the utmost care and attention to detail by some of the world's top designers and builders. Rooftop pictures will be added soon.
Zillow last checked: 8 hours ago
Listing updated: October 14, 2025 at 08:37am
Listed by:
Megan Bonanno 202-683-7290,
Douglas Elliman of Metro DC, LLC - Bethesda
Bought with:
Kim Rice, 648633
TTR Sotheby's International Realty
Source: Bright MLS,MLS#: MDMC2098302
Facts & features
Interior
Bedrooms & bathrooms
- Bedrooms: 5
- Bathrooms: 6
- Full bathrooms: 5
- 1/2 bathrooms: 1
- Main level bathrooms: 1
Basement
- Area: 0
Heating
- Central, Natural Gas
Cooling
- Central Air, Electric
Appliances
- Included: Microwave, Range, Dishwasher, Disposal, Dryer, Dual Flush Toilets, Energy Efficient Appliances, ENERGY STAR Qualified Washer, ENERGY STAR Qualified Dishwasher, ENERGY STAR Qualified Freezer, ENERGY STAR Qualified Refrigerator, Extra Refrigerator/Freezer, Ice Maker, Oven/Range - Gas, Range Hood, Refrigerator, Stainless Steel Appliance(s), Washer, Washer/Dryer Stacked, Water Heater
- Laundry: Upper Level, Dryer In Unit, Washer In Unit, Has Laundry
Features
- Wine Storage, Sauna, Bar, Built-in Features, Elevator, Combination Dining/Living, Combination Kitchen/Dining, Combination Kitchen/Living, Family Room Off Kitchen, Open Floorplan, Kitchen - Gourmet, Kitchen Island, Primary Bath(s), Recessed Lighting, Primary Bedroom - Bay Front, Soaking Tub, Sound System, Bathroom - Stall Shower, Store/Office, Bathroom - Tub Shower, Upgraded Countertops, Walk-In Closet(s), Other
- Windows: Bay/Bow, Casement, Double Pane Windows, Energy Efficient, ENERGY STAR Qualified Windows, Sliding, Window Treatments
- Basement: Connecting Stairway,Full,Finished,Heated,Interior Entry,Exterior Entry,Concrete,Sump Pump,Walk-Out Access,Windows
- Has fireplace: No
Interior area
- Total structure area: 0
- Finished area above ground: 0
- Finished area below ground: 0
Property
Parking
- Total spaces: 1
- Parking features: Garage Faces Front, Inside Entrance, Garage Door Opener, Other, Attached
- Attached garage spaces: 1
Accessibility
- Accessibility features: Accessible Electrical and Environmental Controls, Accessible Elevator Installed, Accessible Entrance, Roll-in Shower
Features
- Levels: Three
- Stories: 3
- Patio & porch: Patio, Roof, Wrap Around
- Exterior features: Barbecue, Lighting, Rain Gutters, Balcony
- Pool features: None
Lot
- Size: 5,882 sqft
Details
- Additional structures: Above Grade, Below Grade
- Parcel number: 160700565846
- Zoning: R60
- Special conditions: Standard
Construction
Type & style
- Home type: SingleFamily
- Architectural style: Contemporary
- Property subtype: Single Family Residence
Materials
- Stucco, Brick, Cedar
- Foundation: Active Radon Mitigation, Concrete Perimeter, Permanent
Condition
- Excellent
- New construction: Yes
- Year built: 2023
Utilities & green energy
- Sewer: Public Sewer
- Water: Public
Community & neighborhood
Security
- Security features: Fire Sprinkler System
Location
- Region: Bethesda
- Subdivision: Maplewood
Other
Other facts
- Listing agreement: Exclusive Right To Sell
- Ownership: Fee Simple
Price history
| Date | Event | Price |
|---|---|---|
| 12/1/2025 | Listing removed | $3,200,000 |
Source: | ||
| 9/13/2025 | Listed for sale | $3,200,000+10.7% |
Source: | ||
| 8/5/2023 | Sold | $2,890,000 |
Source: | ||
| 6/30/2023 | Pending sale | $2,890,000 |
Source: | ||
| 6/29/2023 | Listed for sale | $2,890,000+407.9% |
Source: | ||
Public tax history
| Year | Property taxes | Tax assessment |
|---|---|---|
| 2025 | $32,013 +2.6% | $2,737,500 +1% |
| 2024 | $31,191 +429% | $2,709,400 +429.4% |
| 2023 | $5,897 +6.1% | $511,767 +1.6% |
Find assessor info on the county website
Neighborhood: Alta Vista
Nearby schools
GreatSchools rating
- 9/10Wyngate Elementary SchoolGrades: PK-5Distance: 1.3 mi
- 9/10North Bethesda Middle SchoolGrades: 6-8Distance: 1.2 mi
- 9/10Walter Johnson High SchoolGrades: 9-12Distance: 1.9 mi
Schools provided by the listing agent
- District: Montgomery County Public Schools
Source: Bright MLS. This data may not be complete. We recommend contacting the local school district to confirm school assignments for this home.
