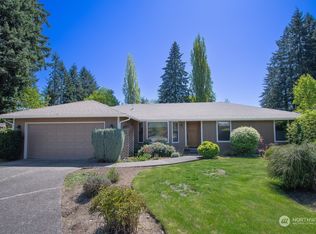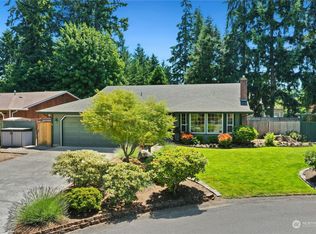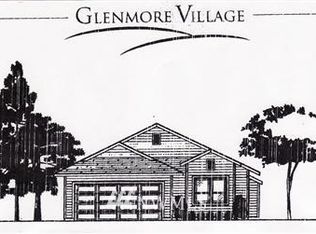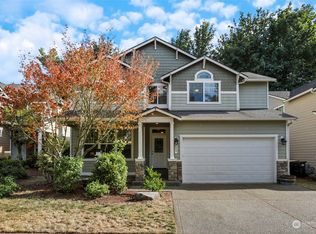Sold
Listed by:
Valerie Albright,
Better Properties N. Proctor
Bought with: RE/MAX Advantage
$595,000
5208 Boulevard Extension Road SE, Olympia, WA 98501
3beds
2,093sqft
Single Family Residence
Built in 1939
0.81 Acres Lot
$594,500 Zestimate®
$284/sqft
$3,044 Estimated rent
Home value
$594,500
$559,000 - $636,000
$3,044/mo
Zestimate® history
Loading...
Owner options
Explore your selling options
What's special
1939 Charming 3 bed 1.75 bath home w/circular drive on large private lot in prime location w/in Olympia School District. NEW: metal roof, Hardi Plank siding, electrical panel, furnace/AC, & flooring + much more! Large .8 acre lot w/garden space, patio, lrg play structure, detached 2 car updated garage, + outbuildings. Sunny home w/many windows, French doors. Gorgeous hard wood floors & primary bedroom on the main. Stunning new oak staircase & banister to upper level w/updated bath, refinished fir flooring & built-ins. Finished basement area w/heated tile flooring + storage rm. Deep 2 car garage w/drywall, wood stove, & storage. Close to shopping, Chehalis Western Trail walk to Centennial School. 4 Bedroom septic! Lg upgrade list available.
Zillow last checked: 8 hours ago
Listing updated: January 12, 2025 at 04:03am
Listed by:
Valerie Albright,
Better Properties N. Proctor
Bought with:
Teri Bevelacqua, 27417
RE/MAX Advantage
Source: NWMLS,MLS#: 2306355
Facts & features
Interior
Bedrooms & bathrooms
- Bedrooms: 3
- Bathrooms: 2
- Full bathrooms: 1
- 3/4 bathrooms: 1
- Main level bathrooms: 1
- Main level bedrooms: 1
Primary bedroom
- Level: Main
Bedroom
- Level: Second
Bedroom
- Level: Second
Bathroom full
- Level: Second
Bathroom three quarter
- Level: Main
Bonus room
- Level: Lower
Dining room
- Level: Main
Entry hall
- Level: Main
Family room
- Level: Lower
Kitchen without eating space
- Level: Main
Living room
- Level: Main
Utility room
- Level: Main
Heating
- Fireplace(s), Forced Air, Radiant
Cooling
- Central Air
Appliances
- Included: Dishwasher(s), Dryer(s), Refrigerator(s), Stove(s)/Range(s), Washer(s), Water Heater: Gas, Water Heater Location: Basement
Features
- Ceiling Fan(s), Dining Room
- Flooring: Ceramic Tile, Softwood, Hardwood, Vinyl
- Doors: French Doors
- Windows: Double Pane/Storm Window
- Basement: Partially Finished
- Number of fireplaces: 1
- Fireplace features: Gas, Main Level: 1, Fireplace
Interior area
- Total structure area: 2,093
- Total interior livable area: 2,093 sqft
Property
Parking
- Total spaces: 2
- Parking features: Driveway, Detached Garage, Off Street, RV Parking
- Garage spaces: 2
Features
- Entry location: Main
- Patio & porch: Ceiling Fan(s), Ceramic Tile, Double Pane/Storm Window, Dining Room, Fir/Softwood, Fireplace, Fireplace (Primary Bedroom), French Doors, Hardwood, Hot Tub/Spa, Water Heater
- Has spa: Yes
- Spa features: Indoor
- Has view: Yes
- View description: See Remarks, Territorial
Lot
- Size: 0.81 Acres
- Features: Open Lot, Secluded, Cable TV, Deck, Fenced-Partially, High Speed Internet, Outbuildings, Patio, RV Parking
- Topography: Equestrian,Level
- Residential vegetation: Fruit Trees, Garden Space, Pasture
Details
- Parcel number: 09570046001
- Special conditions: Standard
- Other equipment: Leased Equipment: No
Construction
Type & style
- Home type: SingleFamily
- Architectural style: Craftsman
- Property subtype: Single Family Residence
Materials
- Cement/Concrete
- Foundation: Poured Concrete
- Roof: Metal
Condition
- Very Good
- Year built: 1939
- Major remodel year: 1984
Utilities & green energy
- Electric: Company: PSE
- Sewer: Septic Tank, Company: Septic
- Water: Public, Company: City of Olympia
- Utilities for property: Xfinity, Xfinty
Community & neighborhood
Location
- Region: Olympia
- Subdivision: East Olympia
Other
Other facts
- Listing terms: Cash Out,Conventional,FHA,VA Loan
- Cumulative days on market: 136 days
Price history
| Date | Event | Price |
|---|---|---|
| 12/12/2024 | Sold | $595,000$284/sqft |
Source: | ||
| 11/19/2024 | Pending sale | $595,000$284/sqft |
Source: | ||
| 11/15/2024 | Listed for sale | $595,000+140.4%$284/sqft |
Source: | ||
| 6/23/2015 | Sold | $247,500$118/sqft |
Source: | ||
Public tax history
| Year | Property taxes | Tax assessment |
|---|---|---|
| 2024 | $4,953 -0.3% | $472,500 -0.3% |
| 2023 | $4,966 +5.3% | $473,800 +0.1% |
| 2022 | $4,717 -2.9% | $473,200 +14.8% |
Find assessor info on the county website
Neighborhood: 98501
Nearby schools
GreatSchools rating
- 6/10Centennial Elementary SchoolGrades: PK-5Distance: 0.4 mi
- 8/10Washington Middle SchoolGrades: 6-8Distance: 1.5 mi
- 10/10Olympia High SchoolGrades: 9-12Distance: 1.6 mi
Schools provided by the listing agent
- Elementary: Centennial Elem
- Middle: Wash Mid
- High: Olympia High
Source: NWMLS. This data may not be complete. We recommend contacting the local school district to confirm school assignments for this home.
Get a cash offer in 3 minutes
Find out how much your home could sell for in as little as 3 minutes with a no-obligation cash offer.
Estimated market value
$594,500



