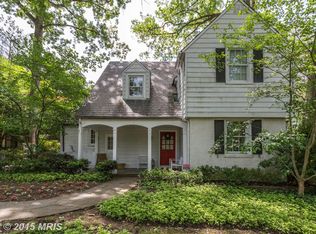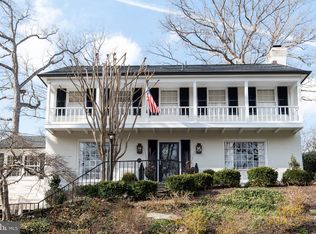Offers due Tuesday at 5PM. Pre-inspections ok. Westmorland Hills 4 bedroom/3.5 bathroom expanded Cape Cod on quiet tree lined street. 5208 Abingdon Drive features generous room sizes with an excellent floor plan. This charming home features glowing hardwood floors throughout, custom woodwork, living room with fireplace, sunroom, formal dining room, main-level powder room, and updated kitchen. Upstairs there are three bedrooms and two baths, including a sun-filled owner's suite w/3 lighted closets & large sitting area. Lower level features a 4th bedroom or a family room with a wood burning fireplace, another full bath, office and laundry room. Backyard includes expansive slate patio with mature trees giving the new owner the perfect private setting for dining and relaxing. Room for expansion. Westbrook, Westland, and B-CC schools service the neighborhood. Close to downtown DC, convenient to the Capital Crescent Trail, Downtown Bethesda, Spring Valley shopping with Millie's, Wagshal's, Crate & Barrel, Friendship Heights Metro, shops and restaurants nearby.
This property is off market, which means it's not currently listed for sale or rent on Zillow. This may be different from what's available on other websites or public sources.


