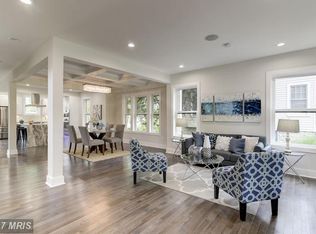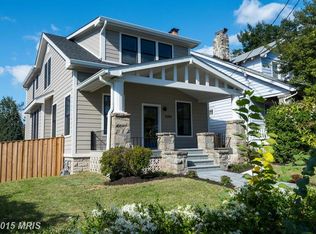Sold for $1,160,000 on 05/06/24
$1,160,000
5208 13th St NW, Washington, DC 20011
4beds
2,296sqft
Single Family Residence
Built in 1921
4,300 Square Feet Lot
$1,137,300 Zestimate®
$505/sqft
$4,498 Estimated rent
Home value
$1,137,300
$1.07M - $1.22M
$4,498/mo
Zestimate® history
Loading...
Owner options
Explore your selling options
What's special
OPEN HOUSE CANCELLED. A must see in 16th Street Heights! Welcome to 5208 13th Street, an updated, spacious, and light-filled Craftsman-style home with a beautifully finished income-producing basement apartment. The seller has thoughtfully invested in all the right upgrades throughout the years: credits from the solar panels offset most of the energy costs of the house, the roof was replaced in 2022, deck was replaced in 2019, new gutters and down spouts in 2017, and new water heater in 2020. Located a short distance to Rock Creek Park, the H.G. Fitzgerald Tennis Center, which hosts the annual City Open, Hamilton Recreation Center, the popular Moreland’s Tavern, Zeke’s Coffee Shop, schools, public transportation, and numerous other amenities, this home offers its new home-owners the benefits of living in one of the most charming communities in DC, while also having the space to garden, entertain, host overnight guests, and offset the mortgage with rental income. Enter through the large front porch into the living room and immediately notice the attractive finishes coupled with original detail throughout. Roomy and open, the living room easily accommodates several seating areas and features a wood-burning stone fireplace with original built-ins on both sides. Adjacent is a spacious dining room with attached sunroom overlooking the deck and lovely backyard. The large kitchen has been tastefully modernized with substantial cabinet and counter space, and a side door leading to a spacious back deck ideal for entertaining. The upper level has three large bedrooms with generous-sized closets, and a hallway bathroom with yet another walk-in closet. In fact, the house has spacious closets and storage galore throughout – all organized with Elfa closet systems. The fully finished lower level offers an expansive one-bedroom apartment with a private patio and side entrance, providing a great rental income or the ability to host an au-pair or in-laws. It can be readily transformed into a wonderful family room. The laundry room on this level has plenty of additional storage and has been designed for access without intruding into the apartment. Outdoor features include a detached garage, a front porch where you can sit and enjoy the summer breeze, a back deck, and a fully fenced backyard with lush flowering trees and raised beds for gardening. Note that the lower level apartment generated $2500-3000/month when listed on Air BnB (through mid-2023.) Come see!
Zillow last checked: 8 hours ago
Listing updated: May 09, 2024 at 11:17am
Listed by:
Claudia Grinius 202-330-7863,
Compass,
Co-Listing Agent: Margaret A Simpson 202-465-2062,
Compass
Bought with:
Susan Van Nostrand, SP00086093
Compass
Source: Bright MLS,MLS#: DCDC2136570
Facts & features
Interior
Bedrooms & bathrooms
- Bedrooms: 4
- Bathrooms: 3
- Full bathrooms: 2
- 1/2 bathrooms: 1
- Main level bathrooms: 1
Basement
- Area: 900
Heating
- Hot Water, Natural Gas
Cooling
- Central Air, Electric
Appliances
- Included: Gas Water Heater
Features
- Basement: Finished
- Number of fireplaces: 1
Interior area
- Total structure area: 2,531
- Total interior livable area: 2,296 sqft
- Finished area above ground: 1,631
- Finished area below ground: 665
Property
Parking
- Total spaces: 1
- Parking features: Garage Faces Rear, Garage Door Opener, Oversized, Detached
- Garage spaces: 1
Accessibility
- Accessibility features: 2+ Access Exits, Accessible Entrance
Features
- Levels: Three
- Stories: 3
- Pool features: None
Lot
- Size: 4,300 sqft
- Features: Chillum-Urban Land Complex
Details
- Additional structures: Above Grade, Below Grade
- Parcel number: 2804//0097
- Zoning: RESIDENTIAL
- Special conditions: Standard
Construction
Type & style
- Home type: SingleFamily
- Architectural style: Cape Cod,Craftsman,Traditional
- Property subtype: Single Family Residence
Materials
- Combination
- Foundation: Permanent
Condition
- New construction: No
- Year built: 1921
Utilities & green energy
- Sewer: Public Sewer
- Water: Public
Green energy
- Energy generation: PV Solar Array(s) Owned
Community & neighborhood
Location
- Region: Washington
- Subdivision: 16th Street Heights
Other
Other facts
- Listing agreement: Exclusive Right To Sell
- Ownership: Fee Simple
Price history
| Date | Event | Price |
|---|---|---|
| 5/6/2024 | Sold | $1,160,000+5.7%$505/sqft |
Source: | ||
| 4/14/2024 | Pending sale | $1,097,000$478/sqft |
Source: | ||
| 4/11/2024 | Listed for sale | $1,097,000$478/sqft |
Source: | ||
| 4/11/2024 | Pending sale | $1,097,000$478/sqft |
Source: | ||
| 4/11/2024 | Listed for sale | $1,097,000+124.8%$478/sqft |
Source: | ||
Public tax history
| Year | Property taxes | Tax assessment |
|---|---|---|
| 2025 | $6,239 +114.1% | $823,840 +1% |
| 2024 | $2,913 -49.2% | $815,420 +6.1% |
| 2023 | $5,738 +9.1% | $768,800 +10.2% |
Find assessor info on the county website
Neighborhood: Sixteenth Street Heights
Nearby schools
GreatSchools rating
- 8/10John Lewis Elementary SchoolGrades: PK-5Distance: 0.2 mi
- 6/10MacFarland Middle SchoolGrades: 6-8Distance: 0.7 mi
- 4/10Roosevelt High School @ MacFarlandGrades: 9-12Distance: 0.7 mi
Schools provided by the listing agent
- District: District Of Columbia Public Schools
Source: Bright MLS. This data may not be complete. We recommend contacting the local school district to confirm school assignments for this home.

Get pre-qualified for a loan
At Zillow Home Loans, we can pre-qualify you in as little as 5 minutes with no impact to your credit score.An equal housing lender. NMLS #10287.
Sell for more on Zillow
Get a free Zillow Showcase℠ listing and you could sell for .
$1,137,300
2% more+ $22,746
With Zillow Showcase(estimated)
$1,160,046
