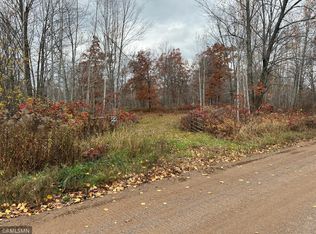Closed
$337,500
52077 Sjodahl Rd, Sandstone, MN 55072
3beds
2,912sqft
Single Family Residence
Built in 1979
10 Acres Lot
$345,000 Zestimate®
$116/sqft
$2,154 Estimated rent
Home value
$345,000
Estimated sales range
Not available
$2,154/mo
Zestimate® history
Loading...
Owner options
Explore your selling options
What's special
A Must See!! This Affordable Country Home is just waiting to Welcome it's New Family!! Nestled in a picturesque setting situated on 10 Lovely Acres!! Main floor offers large living and dining room- walkout basement offers family room with fireplace, bath, a nice storage room and 2 car tuck under garage! Wood shop is finished for year around wood working, an additional garage for storage and pole shed with solar panels to help with electric costs!!
Land offers nice wooded - tillable and pasture mix with a pond. Awesome hobby farm ideal for horses, chickens, pets and children alike!! This is a must see property, set up a showing today!! More land available
Zillow last checked: 8 hours ago
Listing updated: September 28, 2025 at 12:02am
Listed by:
Douglas C Maser 320-630-6651,
Heartland Realty, Inc
Bought with:
JaNaye Johnson
RE/MAX Results - Nisswa
Source: NorthstarMLS as distributed by MLS GRID,MLS#: 6579103
Facts & features
Interior
Bedrooms & bathrooms
- Bedrooms: 3
- Bathrooms: 2
- Full bathrooms: 1
- 3/4 bathrooms: 1
Bedroom 1
- Level: Main
- Area: 120 Square Feet
- Dimensions: 10x12
Bedroom 2
- Level: Main
- Area: 120 Square Feet
- Dimensions: 12x10
Bedroom 3
- Level: Main
- Area: 110 Square Feet
- Dimensions: 10x11
Dining room
- Level: Main
- Area: 224 Square Feet
- Dimensions: 14x16
Family room
- Level: Basement
- Area: 208 Square Feet
- Dimensions: 13x16
Kitchen
- Level: Main
- Area: 80 Square Feet
- Dimensions: 8x10
Laundry
- Level: Main
- Area: 50 Square Feet
- Dimensions: 5x10
Living room
- Level: Main
- Area: 416 Square Feet
- Dimensions: 16x26
Storage
- Level: Basement
- Area: 110 Square Feet
- Dimensions: 10x11
Utility room
- Level: Basement
- Area: 64 Square Feet
- Dimensions: 8x8
Heating
- Forced Air
Cooling
- Central Air
Appliances
- Included: Dishwasher, Dryer, Electric Water Heater, Exhaust Fan, Range, Refrigerator, Washer
Features
- Basement: Block,Finished,Full,Walk-Out Access
- Number of fireplaces: 1
- Fireplace features: Gas
Interior area
- Total structure area: 2,912
- Total interior livable area: 2,912 sqft
- Finished area above ground: 1,457
- Finished area below ground: 600
Property
Parking
- Total spaces: 2
- Parking features: Tuckunder Garage
- Attached garage spaces: 2
- Details: Garage Dimensions (26x30), Garage Door Height (8), Garage Door Width (7)
Accessibility
- Accessibility features: None
Features
- Levels: One
- Stories: 1
- Patio & porch: Deck
- Fencing: Partial
Lot
- Size: 10 Acres
- Dimensions: 660 x 660
- Features: Corner Lot, Suitable for Horses, Tillable, Many Trees
- Topography: Gently Rolling,Level,Pasture,Wooded
Details
- Additional structures: Loafing Shed, Pole Building, Workshop
- Foundation area: 2912
- Parcel number: 0120281000
- Zoning description: Residential-Single Family
- Other equipment: Fuel Tank - Rented
- Wooded area: 174240
Construction
Type & style
- Home type: SingleFamily
- Property subtype: Single Family Residence
Materials
- Vinyl Siding, Block, Frame
- Roof: Age 8 Years or Less,Metal
Condition
- Age of Property: 46
- New construction: No
- Year built: 1979
Utilities & green energy
- Electric: 100 Amp Service
- Gas: Electric, Propane
- Sewer: Private Sewer
- Water: Well
Community & neighborhood
Location
- Region: Sandstone
HOA & financial
HOA
- Has HOA: No
Price history
| Date | Event | Price |
|---|---|---|
| 9/27/2024 | Sold | $337,500+3.8%$116/sqft |
Source: | ||
| 9/4/2024 | Pending sale | $324,999$112/sqft |
Source: | ||
| 8/2/2024 | Listed for sale | $324,999-33.5%$112/sqft |
Source: | ||
| 8/1/2024 | Listing removed | -- |
Source: | ||
| 6/30/2024 | Listed for sale | $489,000$168/sqft |
Source: | ||
Public tax history
| Year | Property taxes | Tax assessment |
|---|---|---|
| 2024 | $2,684 +10.2% | $369,428 -2.1% |
| 2023 | $2,436 +5.5% | $377,400 +25.9% |
| 2022 | $2,308 | $299,700 +22.7% |
Find assessor info on the county website
Neighborhood: 55072
Nearby schools
GreatSchools rating
- 3/10Hinckley Elementary SchoolGrades: PK-6Distance: 8.1 mi
- 4/10Hinckley-Finlayson SecondaryGrades: 7-12Distance: 7.8 mi

Get pre-qualified for a loan
At Zillow Home Loans, we can pre-qualify you in as little as 5 minutes with no impact to your credit score.An equal housing lender. NMLS #10287.
