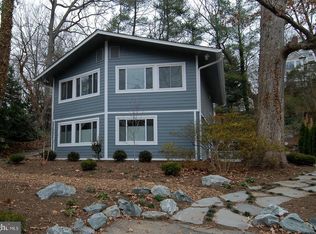Sold for $1,677,000
$1,677,000
5207 Wyoming Rd, Bethesda, MD 20816
4beds
3,500sqft
Single Family Residence
Built in 1982
6,543 Square Feet Lot
$1,727,200 Zestimate®
$479/sqft
$6,591 Estimated rent
Home value
$1,727,200
$1.62M - $1.85M
$6,591/mo
Zestimate® history
Loading...
Owner options
Explore your selling options
What's special
Welcome to this stunning contemporary single-family home located in gorgeous and serene Glen Echo Heights. Offering a stunning panoramic vista that transforms with the seasons, culminating in a captivating river view revealed in the winter months. It spans 3-levels housing 4 bedrooms + den and 3.5 bathrooms which provides ample space for comfortable living. Many updates, upgrades, and conveniences have been added to this home over the last 3 years including new roof, second AC to create a 2 zone system, and EV charger. Upon entering, you'll be greeted by an inviting interior with modern finishes and an abundance of natural light throughout. The main level features a living area bathed in light and separated from the dining & kitchen by a stone wall with gas fireplace. The chef's kitchen, updated in 2021, features sleek stainless steel appliances and a thoughtful layout which offers both style and practicality. The upper level is home to three bedrooms, including the luxurious primary suite with floor-to-ceiling windows, a private en-suite bathroom, and large custom closet. The home's finished lower level hosts a large second living space, perfectly used as family room, playroom, or exercise area, along with a large den and guest bedroom with en-suite bathroom, and plenty of storage. Step outside to discover the beautifully manicured back and side yards, complete with a large deck, back patio, and tiered garden beds, ideal for outdoor gatherings and relaxation. Wyoming Road is a quiet low-traffic street that caps off in a beautiful cul-de-sac and offers privacy while the home's location has easy access to a variety of nearby amenities, including shopping, dining, and Bethesda community pools. An outdoor enthusiast's dream, you will find yourself close to the C&O Canal Towpath, the Potomac River, Sycamore Island Club, and Glen Echo Park.
Zillow last checked: 8 hours ago
Listing updated: May 09, 2024 at 09:55am
Listed by:
Alison Scimeca 202-607-0649,
Compass
Bought with:
Erich Cabe, 581456
Compass
Source: Bright MLS,MLS#: MDMC2125330
Facts & features
Interior
Bedrooms & bathrooms
- Bedrooms: 4
- Bathrooms: 4
- Full bathrooms: 3
- 1/2 bathrooms: 1
- Main level bathrooms: 1
- Main level bedrooms: 1
Basement
- Area: 1258
Heating
- Forced Air, Heat Pump, Natural Gas
Cooling
- Central Air, Multi Units, Electric
Appliances
- Included: Gas Water Heater
Features
- Basement: Connecting Stairway,Finished,Garage Access,Windows
- Number of fireplaces: 1
Interior area
- Total structure area: 3,848
- Total interior livable area: 3,500 sqft
- Finished area above ground: 2,590
- Finished area below ground: 910
Property
Parking
- Total spaces: 4
- Parking features: Garage Faces Front, Garage Door Opener, Driveway, Attached
- Attached garage spaces: 2
- Uncovered spaces: 2
Accessibility
- Accessibility features: None
Features
- Levels: Three
- Stories: 3
- Pool features: None
- Fencing: Wood
Lot
- Size: 6,543 sqft
Details
- Additional structures: Above Grade, Below Grade
- Parcel number: 160702144992
- Zoning: R90
- Special conditions: Standard
Construction
Type & style
- Home type: SingleFamily
- Architectural style: Contemporary
- Property subtype: Single Family Residence
Materials
- Frame
- Foundation: Slab
Condition
- New construction: No
- Year built: 1982
Utilities & green energy
- Sewer: Public Sewer
- Water: Public
Community & neighborhood
Location
- Region: Bethesda
- Subdivision: Glen Echo Heights
Other
Other facts
- Listing agreement: Exclusive Right To Sell
- Ownership: Fee Simple
Price history
| Date | Event | Price |
|---|---|---|
| 5/9/2024 | Sold | $1,677,000$479/sqft |
Source: | ||
| 4/9/2024 | Pending sale | $1,677,000$479/sqft |
Source: | ||
| 4/3/2024 | Listed for sale | $1,677,000+34.9%$479/sqft |
Source: | ||
| 7/15/2021 | Sold | $1,243,000-4%$355/sqft |
Source: | ||
| 6/4/2021 | Pending sale | $1,295,000$370/sqft |
Source: | ||
Public tax history
| Year | Property taxes | Tax assessment |
|---|---|---|
| 2025 | $18,449 +18% | $1,531,500 +12.7% |
| 2024 | $15,640 +14.5% | $1,358,567 +14.6% |
| 2023 | $13,661 +22.2% | $1,185,633 +17.1% |
Find assessor info on the county website
Neighborhood: Brookmont
Nearby schools
GreatSchools rating
- 9/10Wood Acres Elementary SchoolGrades: PK-5Distance: 0.8 mi
- 10/10Thomas W. Pyle Middle SchoolGrades: 6-8Distance: 2.1 mi
- 9/10Walt Whitman High SchoolGrades: 9-12Distance: 1.6 mi
Schools provided by the listing agent
- District: Montgomery County Public Schools
Source: Bright MLS. This data may not be complete. We recommend contacting the local school district to confirm school assignments for this home.

Get pre-qualified for a loan
At Zillow Home Loans, we can pre-qualify you in as little as 5 minutes with no impact to your credit score.An equal housing lender. NMLS #10287.
