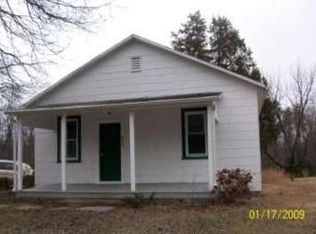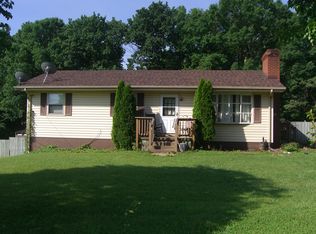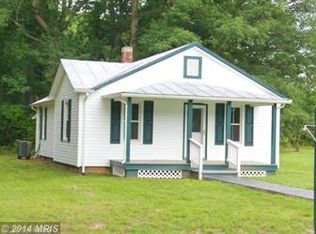Sold for $372,000
$372,000
5207 Sumerduck Rd, Sumerduck, VA 22742
3beds
1,008sqft
Single Family Residence
Built in 1986
1 Acres Lot
$384,100 Zestimate®
$369/sqft
$2,213 Estimated rent
Home value
$384,100
$357,000 - $415,000
$2,213/mo
Zestimate® history
Loading...
Owner options
Explore your selling options
What's special
Adorable Rambler on 1 Acre in Sumerduck! Main Level Living! Just off Route 17, easy drive from Warrenton, Fredericksburg or Manassas! Level Lot with large front and back yard! Perfect for family and pets to enjoy. Plenty of room for a large Garden! Small shed for outdoor storage. Easy care Laminate Plank Flooring thru out! Primary Bedroom with Ensuite! ***** Many updates in Recent years: Interior Freshly painted, Laminate Flooring 2 years old, Roof 8 years old, Well Pump & Pressure Tank 2.5 years old, Blinds 2 years old. **** Property is in good condition, but being sold "As Is". **** Purchaser to pay for all inspections.
Zillow last checked: 8 hours ago
Listing updated: June 23, 2025 at 10:32am
Listed by:
Edie Grassi 540-878-1308,
CENTURY 21 New Millennium
Bought with:
Fawn Deitsch, 0225240011
RE/MAX Gateway
Source: Bright MLS,MLS#: VAFQ2016318
Facts & features
Interior
Bedrooms & bathrooms
- Bedrooms: 3
- Bathrooms: 2
- Full bathrooms: 2
- Main level bathrooms: 2
- Main level bedrooms: 3
Primary bedroom
- Features: Attached Bathroom, Flooring - Laminate Plank
- Level: Main
Bedroom 1
- Features: Flooring - Laminate Plank
- Level: Main
Bedroom 2
- Features: Flooring - Laminate Plank
- Level: Main
Primary bathroom
- Features: Bathroom - Stall Shower, Flooring - Laminate Plank
- Level: Main
Bathroom 1
- Features: Bathroom - Tub Shower, Flooring - Laminate Plank
- Level: Main
Kitchen
- Features: Flooring - Laminate Plank, Eat-in Kitchen, Kitchen - Electric Cooking, Lighting - Ceiling
- Level: Main
Living room
- Features: Ceiling Fan(s), Flooring - Laminate Plank
- Level: Main
Heating
- Heat Pump, Electric
Cooling
- Heat Pump, Central Air, Electric
Appliances
- Included: Oven/Range - Electric, Refrigerator, Stainless Steel Appliance(s), Water Heater, Electric Water Heater
- Laundry: Hookup, Washer/Dryer Hookups Only
Features
- Attic, Bathroom - Stall Shower, Bathroom - Tub Shower, Ceiling Fan(s), Combination Kitchen/Dining, Entry Level Bedroom, Family Room Off Kitchen, Floor Plan - Traditional, Eat-in Kitchen, Primary Bath(s), Dry Wall
- Flooring: Laminate
- Windows: Window Treatments
- Has basement: No
- Has fireplace: No
Interior area
- Total structure area: 1,008
- Total interior livable area: 1,008 sqft
- Finished area above ground: 1,008
- Finished area below ground: 0
Property
Parking
- Total spaces: 1
- Parking features: Attached Carport, Driveway
- Carport spaces: 1
- Has uncovered spaces: Yes
Accessibility
- Accessibility features: None
Features
- Levels: One
- Stories: 1
- Pool features: None
- Has view: Yes
- View description: Garden, Street, Trees/Woods
Lot
- Size: 1 Acres
- Features: Backs to Trees, Front Yard, Level, Rear Yard, Rural
Details
- Additional structures: Above Grade, Below Grade
- Parcel number: 7804577685
- Zoning: V
- Special conditions: Standard
Construction
Type & style
- Home type: SingleFamily
- Architectural style: Ranch/Rambler
- Property subtype: Single Family Residence
Materials
- Vinyl Siding
- Foundation: Crawl Space
Condition
- Excellent
- New construction: No
- Year built: 1986
Utilities & green energy
- Sewer: On Site Septic
- Water: Well
Community & neighborhood
Location
- Region: Sumerduck
- Subdivision: None Available
Other
Other facts
- Listing agreement: Exclusive Right To Sell
- Ownership: Fee Simple
Price history
| Date | Event | Price |
|---|---|---|
| 6/23/2025 | Sold | $372,000-1.8%$369/sqft |
Source: | ||
| 5/18/2025 | Contingent | $379,000$376/sqft |
Source: | ||
| 5/1/2025 | Listed for sale | $379,000$376/sqft |
Source: | ||
Public tax history
| Year | Property taxes | Tax assessment |
|---|---|---|
| 2025 | $2,316 +2.5% | $239,500 |
| 2024 | $2,258 +4.4% | $239,500 |
| 2023 | $2,163 | $239,500 |
Find assessor info on the county website
Neighborhood: 22742
Nearby schools
GreatSchools rating
- 6/10Mary Walter Elementary SchoolGrades: PK-5Distance: 3.8 mi
- 4/10Cedar Lee Middle SchoolGrades: 6-8Distance: 9.1 mi
- 5/10Liberty High SchoolGrades: 9-12Distance: 9.9 mi
Schools provided by the listing agent
- District: Fauquier County Public Schools
Source: Bright MLS. This data may not be complete. We recommend contacting the local school district to confirm school assignments for this home.

Get pre-qualified for a loan
At Zillow Home Loans, we can pre-qualify you in as little as 5 minutes with no impact to your credit score.An equal housing lender. NMLS #10287.


