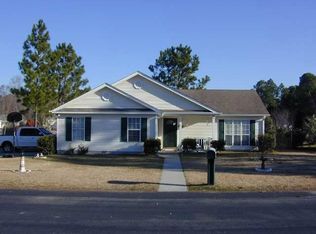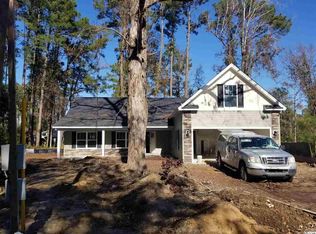This is my favorite house and I really hate to leave said the Seller. But at only one year new, this beautiful house is going back on the market. Even before you enter the front door, you can see that it has been well loved and maintained. There is a Skybell that will stay. This particular floor plan (Glynn B) is no longer being built in this neighborhood so this is an exceptional opportunity to own this 4br/2.5ba home at 2927 sq. ft. with gorgeous LVT floors, beautiful cream cabinets, granite, and stainless steel appliances, a flex room that can be used as a formal dining room or office (has French doors which were added) and the Sellers are currently using as their childs play room. This is a natural gas neighborhood so there is a gas range, and a large walk in pantry. The eat-in kitchen and family room are very open and spacious and the upstairs feels even larger with a huge master/en suite, and three other large bedrooms and laundry room. Colors are neutral and will make for easy transition. You have front and rear covered porches and the huge backyard is mostly fenced and would be easy to enclose. This community offers a pool, fitness room, pavilion/clubhouse and food prep room by the pool, playground, fishing dock on the largest lake and sidewalks throughout. Dont miss this move-in ready home! SQUARE FOOTAGE IS APPROXIMATE AND NOT GUARANTEED. BUYER IS RESPONSIBLE FOR VERIFICATION.
This property is off market, which means it's not currently listed for sale or rent on Zillow. This may be different from what's available on other websites or public sources.


