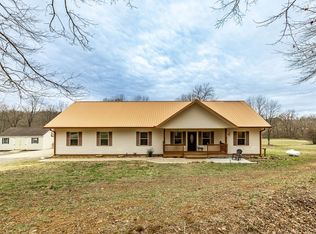Closed
Zestimate®
$715,000
5207 Stacy Springs Rd, Springfield, TN 37172
3beds
2,878sqft
Single Family Residence, Residential
Built in 1989
5 Acres Lot
$715,000 Zestimate®
$248/sqft
$2,613 Estimated rent
Home value
$715,000
$644,000 - $801,000
$2,613/mo
Zestimate® history
Loading...
Owner options
Explore your selling options
What's special
Are you looking for privacy and tranquility? Don't miss this lovely home! Situated on 5 beautiful acres at the end of a cul de sac NO HOA AND NO RESTRICTIONS , the home is nestled among the trees with LOTS of privacy and a beautifully landscaped yard and open flat acreage to the rear bordering a creek. When Spring/Summer Foliage is on the trees the property has near complete privacy. This home has had a complete remodel with many upgrades. Great all Stainless Kitchen with stunning granite countertops, double oven, new cooktop and a wine fridge! MASTER SUITE ON MAIN LEVEL , as well as the LAUNDRY ON MAIN LEVEL. Beautiful massive rock fireplace and soaring beamed ceilings give the home a chalet feel. Hardwood flooring on main level. Fantastic 4 season room with separate heat/cool unit. New 2 level decking, full unfinished basement, finished office space/storage room on lower deck level. Outside is a custom water feature with hand laid rock and a large custom firepit area to enjoy with space to seat 8-10 comfortably . A plant watering system is in place for flower boxes on 2nd level, as well as a misting system for hanging baskets on front porch. A truly serene place to call home.* Outdoor electrical outlets are near firepit area, waterfall area and opposite side of driveway, both outlets as well as driveway pillar lights are on D/D timer. Waterfall has a separate outlet with on/off switch. Property goes back to the creek in the rear. ** See Survey for more exact locations. * Seller has a rough overlay at the property with aireal photo for reference only
Zillow last checked: 8 hours ago
Listing updated: May 20, 2025 at 02:39pm
Listing Provided by:
Kim Bush 615-489-5577,
Heartland Real Estate & Auction, Inc.
Bought with:
Marion (Tony) Jackson, 317964
Zeitlin Sotheby's International Realty
Source: RealTracs MLS as distributed by MLS GRID,MLS#: 2790877
Facts & features
Interior
Bedrooms & bathrooms
- Bedrooms: 3
- Bathrooms: 3
- Full bathrooms: 2
- 1/2 bathrooms: 1
- Main level bedrooms: 1
Bedroom 1
- Features: Suite
- Level: Suite
- Area: 255 Square Feet
- Dimensions: 17x15
Bedroom 2
- Features: Walk-In Closet(s)
- Level: Walk-In Closet(s)
- Area: 210 Square Feet
- Dimensions: 21x10
Bedroom 3
- Features: Walk-In Closet(s)
- Level: Walk-In Closet(s)
- Area: 231 Square Feet
- Dimensions: 21x11
Bonus room
- Features: Second Floor
- Level: Second Floor
- Area: 255 Square Feet
- Dimensions: 17x15
Dining room
- Features: Separate
- Level: Separate
- Area: 288 Square Feet
- Dimensions: 18x16
Kitchen
- Features: Eat-in Kitchen
- Level: Eat-in Kitchen
- Area: 345 Square Feet
- Dimensions: 23x15
Living room
- Area: 558 Square Feet
- Dimensions: 31x18
Heating
- Central, Electric
Cooling
- Central Air, Electric
Appliances
- Included: Electric Oven, Electric Range, Dishwasher, Disposal, Refrigerator
- Laundry: Electric Dryer Hookup, Washer Hookup
Features
- Ceiling Fan(s), Extra Closets, Open Floorplan, Redecorated, Storage, Walk-In Closet(s), High Speed Internet
- Flooring: Carpet, Wood, Tile
- Basement: Unfinished
- Number of fireplaces: 1
- Fireplace features: Gas, Great Room
Interior area
- Total structure area: 2,878
- Total interior livable area: 2,878 sqft
- Finished area above ground: 2,878
Property
Parking
- Total spaces: 2
- Parking features: Garage Door Opener, Basement
- Attached garage spaces: 2
Features
- Levels: One
- Stories: 2
- Patio & porch: Deck, Covered, Porch
- Has view: Yes
- View description: Valley
Lot
- Size: 5 Acres
- Features: Level, Rolling Slope, Views, Wooded
Details
- Parcel number: 102 27800 000
- Special conditions: Standard
Construction
Type & style
- Home type: SingleFamily
- Architectural style: Cape Cod
- Property subtype: Single Family Residence, Residential
Materials
- Brick, Vinyl Siding
- Roof: Asphalt
Condition
- New construction: No
- Year built: 1989
Utilities & green energy
- Sewer: Septic Tank
- Water: Public
- Utilities for property: Water Available
Community & neighborhood
Location
- Region: Springfield
- Subdivision: None
Price history
| Date | Event | Price |
|---|---|---|
| 5/20/2025 | Sold | $715,000-2%$248/sqft |
Source: | ||
| 4/21/2025 | Contingent | $729,900$254/sqft |
Source: | ||
| 4/14/2025 | Price change | $729,900-0.7%$254/sqft |
Source: | ||
| 3/18/2025 | Price change | $734,900-0.7%$255/sqft |
Source: | ||
| 2/24/2025 | Listed for sale | $739,900+103.3%$257/sqft |
Source: | ||
Public tax history
| Year | Property taxes | Tax assessment |
|---|---|---|
| 2024 | $1,944 | $107,975 |
| 2023 | $1,944 +0.1% | $107,975 +43.3% |
| 2022 | $1,942 | $75,375 |
Find assessor info on the county website
Neighborhood: 37172
Nearby schools
GreatSchools rating
- 3/10Crestview Elementary SchoolGrades: K-5Distance: 1.3 mi
- 4/10Greenbrier Middle SchoolGrades: 6-8Distance: 3 mi
- 4/10Greenbrier High SchoolGrades: 9-12Distance: 4.1 mi
Schools provided by the listing agent
- Elementary: Crestview Elementary School
- Middle: Greenbrier Middle School
- High: Greenbrier High School
Source: RealTracs MLS as distributed by MLS GRID. This data may not be complete. We recommend contacting the local school district to confirm school assignments for this home.
Get a cash offer in 3 minutes
Find out how much your home could sell for in as little as 3 minutes with a no-obligation cash offer.
Estimated market value$715,000
Get a cash offer in 3 minutes
Find out how much your home could sell for in as little as 3 minutes with a no-obligation cash offer.
Estimated market value
$715,000
