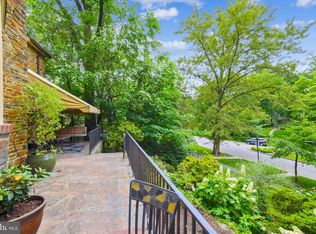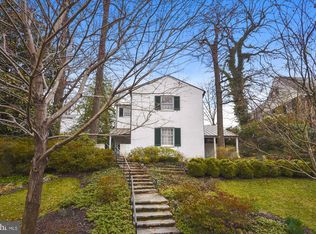Motivated Seller ! A Special spot in Baltimore! Stately Stone Home on a hill over looking the lakes in Homeland. c. 1929 - F. Edward Tormey - Architect. Comfortably elegant floor plan IDEAL for entertaining. OPEN kitchen to impressive sun flooded breakfast/dining area. Wine cellar, fitness area & deep 2 car attached garage with covered entry to mudroom and butlers pantry. 3 zone HVAC. Stone terrace with sylvan view of the lakes.
This property is off market, which means it's not currently listed for sale or rent on Zillow. This may be different from what's available on other websites or public sources.

