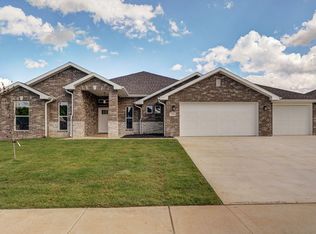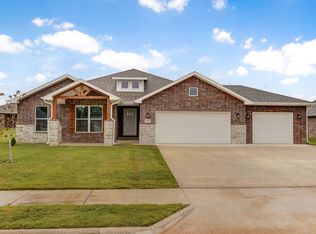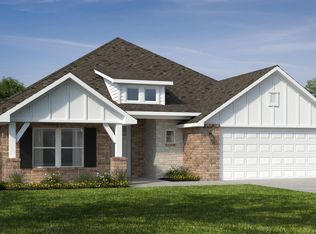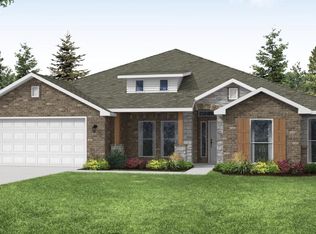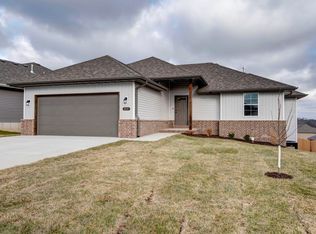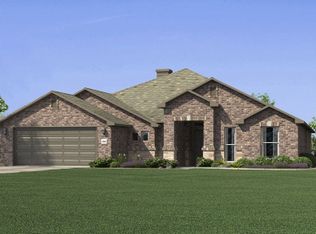5207 S April Court, Battlefield, MO 65619
What's special
- 255 days |
- 429 |
- 17 |
Zillow last checked: 8 hours ago
Listing updated: October 23, 2025 at 01:55pm
Gary Giddens 417-754-3855,
Keller Williams Realty Elevate
Travel times
Schedule tour
Select your preferred tour type — either in-person or real-time video tour — then discuss available options with the builder representative you're connected with.
Facts & features
Interior
Bedrooms & bathrooms
- Bedrooms: 4
- Bathrooms: 3
- Full bathrooms: 3
Heating
- Central, Natural Gas
Cooling
- Central Air
Appliances
- Included: Gas Cooktop, Built-In Gas Oven, Exhaust Fan, Microwave, Electric Water Heater, Disposal, Dishwasher
- Laundry: In Garage, Laundry Room, W/D Hookup
Features
- Quartz Counters, High Ceilings, Soaking Tub, Walk-In Closet(s), Walk-in Shower
- Flooring: Carpet, Tile
- Windows: Double Pane Windows
- Has basement: No
- Attic: Access Only:No Stairs
- Has fireplace: Yes
- Fireplace features: Electric, Brick
Interior area
- Total structure area: 2,603
- Total interior livable area: 2,603 sqft
- Finished area above ground: 2,603
- Finished area below ground: 0
Property
Parking
- Total spaces: 3
- Parking features: Driveway, Garage Faces Front, Garage Door Opener
- Attached garage spaces: 3
- Has uncovered spaces: Yes
Features
- Levels: One
- Stories: 1
- Patio & porch: Patio, Covered, Rear Porch, Front Porch
- Exterior features: Rain Gutters, Cable Access
- Fencing: None
- Has view: Yes
- View description: City
Lot
- Size: 0.3 Acres
Details
- Parcel number: N/A
Construction
Type & style
- Home type: SingleFamily
- Property subtype: Single Family Residence
Materials
- Brick
- Foundation: Slab
- Roof: Composition
Condition
- New construction: Yes
- Year built: 2025
Details
- Builder name: Schuber Mitchell Homes
Utilities & green energy
- Sewer: Public Sewer
- Water: Public
Green energy
- Energy efficient items: Thermostat, High Efficiency - 90%+
Community & HOA
Community
- Security: Carbon Monoxide Detector(s), Smoke Detector(s)
- Subdivision: Old Wire Crossing
HOA
- Services included: Common Area Maintenance
Location
- Region: Battlefield
Financial & listing details
- Price per square foot: $173/sqft
- Date on market: 4/4/2025
- Listing terms: Cash,VA Loan,FHA,Conventional
- Road surface type: Asphalt, Concrete
About the community
Source: Schuber Mitchell Homes
18 homes in this community
Available homes
| Listing | Price | Bed / bath | Status |
|---|---|---|---|
Current home: 5207 S April Court | $449,964 | 4 bed / 3 bath | Available |
| 5146 S Ivey Lane | $339,951 | 3 bed / 2 bath | Available |
| 5229 S Morgan Avenue | $349,038 | 4 bed / 3 bath | Available |
| 5241 S Morgan Avenue | $361,148 | 4 bed / 3 bath | Available |
| 5159 S Ivey Lane | $362,385 | 3 bed / 2 bath | Available |
| 5153 S Ivey Lane | $373,187 | 3 bed / 2 bath | Available |
| 5217 S Morgan Avenue | $384,979 | 3 bed / 2 bath | Available |
| 4363 W Walker Street | $393,360 | 4 bed / 2 bath | Available |
| 5147 S Tamarack Lane | $393,814 | 4 bed / 2 bath | Available |
| 5259 S Morgan Avenue | $403,107 | 3 bed / 2 bath | Available |
| 5247 S Morgan Avenue | $408,831 | 3 bed / 2 bath | Available |
| 5253 S Morgan Avenue | $438,221 | 4 bed / 2 bath | Available |
| 5208 S April Court | $444,968 | 4 bed / 3 bath | Available |
| 5205 S Morgan Avenue | $449,954 | 4 bed / 3 bath | Available |
| 4359 W Walker St | $391,834 | 4 bed / 2 bath | Available January 2026 |
| 5141 S Tamarack Ln | $396,985 | 3 bed / 2 bath | Available February 2026 |
| 5235 S Morgan Ave | $466,075 | 4 bed / 3 bath | Under construction |
| 5213 S April Court | $499,984 | 5 bed / 3 bath | Pending |
Source: Schuber Mitchell Homes
Contact builder

By pressing Contact builder, you agree that Zillow Group and other real estate professionals may call/text you about your inquiry, which may involve use of automated means and prerecorded/artificial voices and applies even if you are registered on a national or state Do Not Call list. You don't need to consent as a condition of buying any property, goods, or services. Message/data rates may apply. You also agree to our Terms of Use.
Learn how to advertise your homesEstimated market value
$450,000
$428,000 - $473,000
Not available
Price history
| Date | Event | Price |
|---|---|---|
| 10/23/2025 | Price change | $449,964-2.2%$173/sqft |
Source: | ||
| 8/15/2025 | Price change | $459,900-1%$177/sqft |
Source: | ||
| 7/15/2025 | Price change | $464,650-0.6%$179/sqft |
Source: | ||
| 1/31/2025 | Listed for sale | $467,449$180/sqft |
Source: | ||
Public tax history
Monthly payment
Neighborhood: 65619
Nearby schools
GreatSchools rating
- 10/10Wilson's Creek 5-6 Inter. CenterGrades: 5-6Distance: 0.7 mi
- 8/10Cherokee Middle SchoolGrades: 6-8Distance: 4.6 mi
- 8/10Kickapoo High SchoolGrades: 9-12Distance: 5 mi
Schools provided by the builder
- District: Kickapoo
Source: Schuber Mitchell Homes. This data may not be complete. We recommend contacting the local school district to confirm school assignments for this home.

