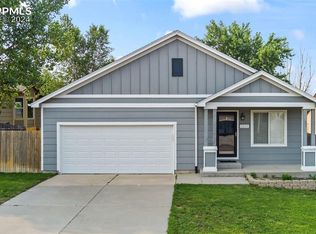Wow! A Custom Designed Kitchen For The Gourmet Cook In All Of Us! from The Front Door This Home Welcomes You Into A Foyer And Formal Living Room. This Home Is Designed For Entertaining - From The Kitchen, Dining Area And Family Room - With A Walk-out Allowing You To Easily Move Into The Back Yard. The Upper Level Features The Master Suite With A 5pc. Bath And Walk-in Closet, The 2 Other Bedrooms Share A Full Bath. This Home Features Beautiful Hardwood Floors Throughout The Main Level. Full Finished Basement.,There Is A Cinderella Balcony That Overlooks The Family Room With Vaulted Ceilings - This Features Allow Lots Of Natural Light - The Fr Window Coverings Will Stay. The Basement Features A Large Rec Room, An Over-sized 4th Bedroom And Bath. this Home Is Located On A Corner Lot With Mountain Views And A Side Entry For Driving Access Into The Back Yard.
This property is off market, which means it's not currently listed for sale or rent on Zillow. This may be different from what's available on other websites or public sources.
