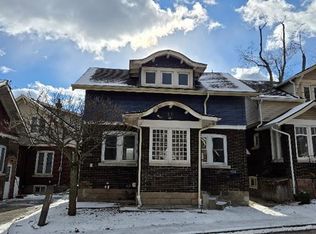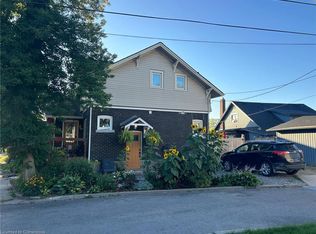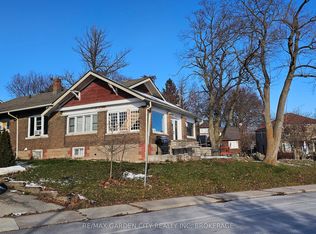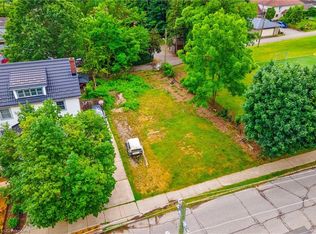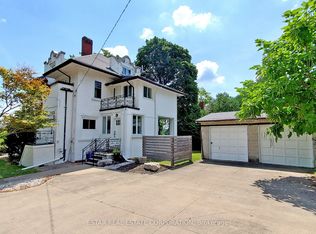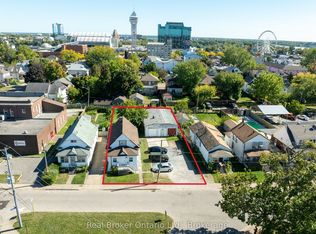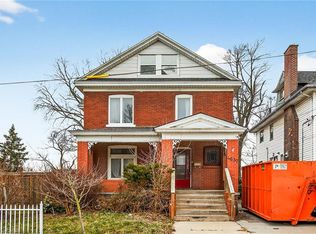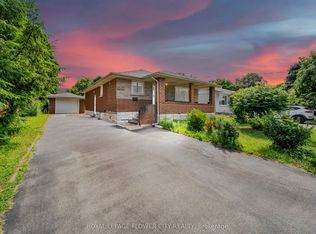This five (5) Bedroom HOUSE has a BED & BREAKFAST License. Located in Scenic LOCATION, the Bed & Breakfast District of City of NIAGARA Falls directly on RIVER ROAD, which runs along NIAGARA GORGE from the FALLS on towards Niagara-on-the-Lake, and while it can accommodate any family, it also has BB License, which opens earning potential for capable entrepreneur. B & B operation includes 4 rooms, which have their own ensuite bathrooms, and common area. 5th bedrooms is allocated for the owner/host. Large, 58 x 112 ft fenced lot with access from River Road (front) and also from laneway (back). LOCATION ! ~ 1.0 km away from RAINBOW Bridge~1.5 km away from AMERICAN Falls )~ 2.5 km away from HORSESHOE Falls~ 1.4 km to Bus & Railway Station. Direct Exposure to Tourist Traffic along Rover Road. The House was fitted & upgraded to meet City's Bylaws for operating a BED and BREAKFAST Business and has a City License and is ready to accommodate Tourists.Property is right on Niagara Gorge, so at times, depending on wind direction, you can hear the FALLS roaring in a distance. Please note this Offer is for House only, and not for BB business, which is not transferable. Buyer can apply for own license And while the B & B can generate income, which is solely dependent on Buyer's entrepreneurial and marketing performance. *For Additional Property Details Click The Brochure Icon Below*
For sale
C$1,095,000
5207 River Rd, Niagara Falls, ON L2E 3G9
5beds
5baths
Single Family Residence
Built in ----
6,496 Square Feet Lot
$-- Zestimate®
C$--/sqft
C$-- HOA
What's special
Scenic location
- 105 days |
- 70 |
- 0 |
Likely to sell faster than
Zillow last checked: 8 hours ago
Listing updated: January 14, 2026 at 06:52am
Listed by:
ICI SOURCE REAL ASSET SERVICES INC.
Source: TRREB,MLS®#: X12445726 Originating MLS®#: Toronto Regional Real Estate Board
Originating MLS®#: Toronto Regional Real Estate Board
Facts & features
Interior
Bedrooms & bathrooms
- Bedrooms: 5
- Bathrooms: 5
Bedroom
- Level: Second
- Dimensions: 6.38 x 4.72
Bedroom
- Level: Second
- Dimensions: 12 x 4.72
Bedroom
- Level: Second
- Dimensions: 5.67 x 6.22
Bedroom
- Level: Main
- Dimensions: 5.75 x 4.65
Bedroom
- Level: Main
- Dimensions: 5.71 x 4.8
Dining room
- Level: Main
- Dimensions: 5.87 x 6.38
Kitchen
- Level: Main
- Dimensions: 6.85 x 4.65
Living room
- Level: Main
- Dimensions: 5.59 x 7.91
Sunroom
- Level: Main
- Dimensions: 3.58 x 6.02
Heating
- Other, Gas
Cooling
- Window Unit(s)
Features
- Storage
- Basement: Unfinished,Walk-Out Access
- Has fireplace: No
Interior area
- Living area range: 2000-2500 null
Property
Parking
- Total spaces: 5.5
- Parking features: Front Yard Parking
- Has garage: Yes
Features
- Stories: 1.5
- Pool features: None
- Waterfront features: None
Lot
- Size: 6,496 Square Feet
Details
- Parcel number: 643420137
Construction
Type & style
- Home type: SingleFamily
- Property subtype: Single Family Residence
Materials
- Other
- Foundation: Block
- Roof: Asphalt Shingle
Utilities & green energy
- Sewer: Sewer
Community & HOA
Location
- Region: Niagara Falls
Financial & listing details
- Annual tax amount: C$6,164
- Date on market: 10/5/2025
ICI SOURCE REAL ASSET SERVICES INC.
By pressing Contact Agent, you agree that the real estate professional identified above may call/text you about your search, which may involve use of automated means and pre-recorded/artificial voices. You don't need to consent as a condition of buying any property, goods, or services. Message/data rates may apply. You also agree to our Terms of Use. Zillow does not endorse any real estate professionals. We may share information about your recent and future site activity with your agent to help them understand what you're looking for in a home.
Price history
Price history
Price history is unavailable.
Public tax history
Public tax history
Tax history is unavailable.Climate risks
Neighborhood: Ryerson
Nearby schools
GreatSchools rating
- 4/10Harry F Abate Elementary SchoolGrades: 2-6Distance: 0.9 mi
- 3/10Gaskill Preparatory SchoolGrades: 7-8Distance: 2 mi
- 3/10Niagara Falls High SchoolGrades: 9-12Distance: 2.8 mi
- Loading
