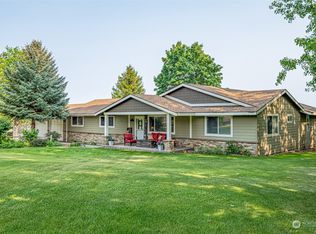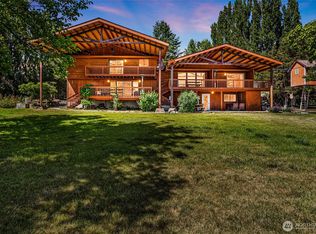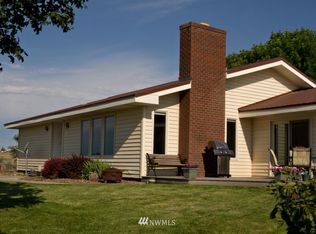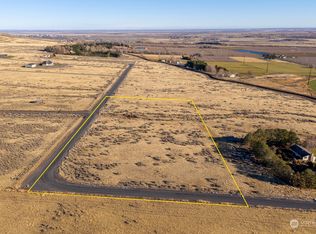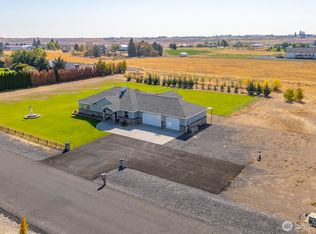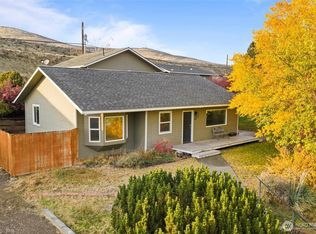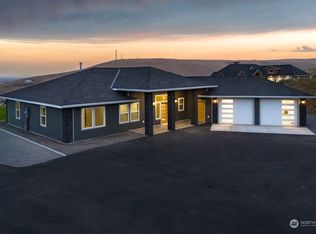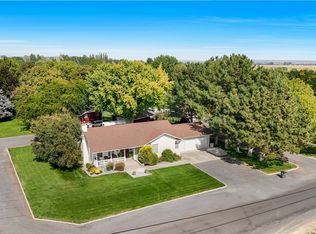Delightful home offering an abundance of space & charm, nestled on 2.3 scenic acres. The main floor features a beautifully updated kitchen, a spacious living & dining area, & a cozy family room w/ a fireplace & sliding glass doors leading to an inviting deck that overlooks the property. There is a separate bedroom & a convenient .5 bath. Upstairs, you'll find the serene primary w/ a remodeled en-suite bath, 3 rooms & a shared full bath. Lower level boasts a 2nd expansive living room w/ a fireplace, accompanied by sliding glass doors that open to a covered deck and hot tub. Downstairs includes a full bath, well-equipped workshop & generous storage space. Perfect for backyard BBQs, gatherings & embracing the beauty of the outdoors!
Active
Listed by:
Kiana Miller,
WindermereRE/Central Basin LLC
$840,000
5207 NW Painted Hills Road, Ephrata, WA 98823
5beds
4,243sqft
Est.:
Single Family Residence
Built in 1975
2.31 Acres Lot
$798,700 Zestimate®
$198/sqft
$-- HOA
What's special
Backyard bbqsInviting deckUpdated kitchenCovered deckCozy family roomHot tub
- 229 days |
- 276 |
- 7 |
Zillow last checked: 8 hours ago
Listing updated: September 21, 2025 at 02:09pm
Listed by:
Kiana Miller,
WindermereRE/Central Basin LLC
Source: NWMLS,MLS#: 2374440
Tour with a local agent
Facts & features
Interior
Bedrooms & bathrooms
- Bedrooms: 5
- Bathrooms: 4
- Full bathrooms: 1
- 3/4 bathrooms: 1
- 1/2 bathrooms: 2
- Main level bathrooms: 2
- Main level bedrooms: 1
Bedroom
- Level: Main
Bathroom full
- Level: Main
Bathroom three quarter
- Level: Main
Other
- Level: Lower
Bonus room
- Level: Lower
Living room
- Level: Main
Utility room
- Level: Main
Heating
- Forced Air, Heat Pump, Electric
Cooling
- Central Air
Appliances
- Included: Dishwasher(s), Stove(s)/Range(s)
Features
- Bath Off Primary, Ceiling Fan(s), Dining Room
- Basement: Daylight
- Has fireplace: No
- Fireplace features: Wood Burning
Interior area
- Total structure area: 4,243
- Total interior livable area: 4,243 sqft
Property
Parking
- Total spaces: 2
- Parking features: Driveway, Attached Garage
- Attached garage spaces: 2
Features
- Levels: Two
- Stories: 2
- Entry location: Main
- Patio & porch: Bath Off Primary, Ceiling Fan(s), Dining Room
Lot
- Size: 2.31 Acres
- Features: Cul-De-Sac, Secluded, Deck, Irrigation, Outbuildings, Patio, Sprinkler System
Details
- Parcel number: 140312000
- Special conditions: Standard
Construction
Type & style
- Home type: SingleFamily
- Property subtype: Single Family Residence
Materials
- Brick, Wood Products
- Foundation: Poured Concrete
- Roof: Composition
Condition
- Good
- Year built: 1975
Utilities & green energy
- Electric: Company: GCPUD
- Sewer: Septic Tank, Company: septic
- Water: Shared Well, Company: Painted Hills water assoc
Community & HOA
Community
- Subdivision: Ephrata
Location
- Region: Ephrata
Financial & listing details
- Price per square foot: $198/sqft
- Annual tax amount: $4,994
- Date on market: 5/20/2025
- Cumulative days on market: 276 days
- Listing terms: Cash Out,Conventional
- Inclusions: Dishwasher(s), Stove(s)/Range(s)
Estimated market value
$798,700
$759,000 - $839,000
$4,089/mo
Price history
Price history
| Date | Event | Price |
|---|---|---|
| 8/14/2025 | Price change | $840,000-2.3%$198/sqft |
Source: | ||
| 5/22/2025 | Listed for sale | $860,000$203/sqft |
Source: | ||
Public tax history
Public tax history
Tax history is unavailable.BuyAbility℠ payment
Est. payment
$5,005/mo
Principal & interest
$4025
Property taxes
$686
Home insurance
$294
Climate risks
Neighborhood: 98823
Nearby schools
GreatSchools rating
- 6/10Parkway SchoolGrades: 5-6Distance: 2.7 mi
- 5/10Ephrata Middle SchoolGrades: 7-8Distance: 3.1 mi
- 4/10Ephrata High SchoolGrades: 9-12Distance: 3.7 mi
- Loading
- Loading
