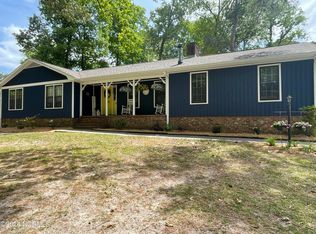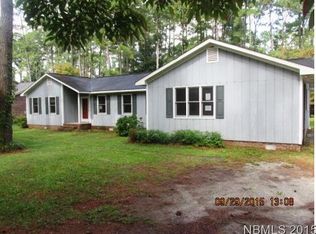TRENT WOODS!! GREAT PRICE ON SPACIOUS FAMILY HOME CENTRALLY LOCATED IN TRENT WOODS, NC! HOME HAS 4 BEDROOMS, 2.5 BATHROOM WITH EXTRA LARGE FENCED-IN BACK YARD, FIREPLACE IN SPACIOUS FAMILY ROOM, 4TH BEDROOM IS A FROG OR CAN BE A LARGE PLAY ROOM FOR CHILDREN, ATTACHED DOUBLE CAR GARAGE, VERY LARGE SEPERATE LAUNDRY ROOM & MORE! HOME IS DOWN THE STREET FROM THE NEW PARK IN TRENT WOODS!! CAN'T BEAT THIS PRICE IN TRENT WOODS!
This property is off market, which means it's not currently listed for sale or rent on Zillow. This may be different from what's available on other websites or public sources.

