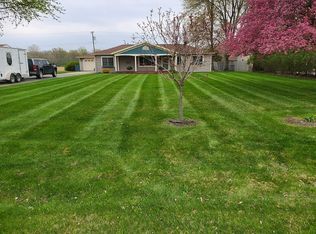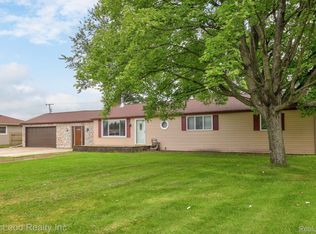Sold for $155,000 on 04/26/23
$155,000
5207 Millington Rd, Millington, MI 48746
2beds
1,272sqft
Single Family Residence
Built in 1956
0.45 Acres Lot
$179,000 Zestimate®
$122/sqft
$1,024 Estimated rent
Home value
$179,000
$166,000 - $192,000
$1,024/mo
Zestimate® history
Loading...
Owner options
Explore your selling options
What's special
You'll love this ranch nestled in the heart of Millington! This home has been well maintained and updated throughout the years including the furnace, central air, Generac, doors, windows, and insulation. Huge family room off the back of the home is great for entertaining and features a cozy fireplace, large windows for viewing the open backyard. Extra large 2 car garage and a shed to hold your extras! Walk to town or the Arthur Latham Park just across the street. Price to sell! Call for your personal showing!
Zillow last checked: 8 hours ago
Listing updated: April 27, 2023 at 09:17am
Listed by:
Stephanie C Leland 810-656-4984,
REMAX Edge
Bought with:
Darren Peterfi, 6502432523
EXP Realty Main
Source: MiRealSource,MLS#: 50103806 Originating MLS: East Central Association of REALTORS
Originating MLS: East Central Association of REALTORS
Facts & features
Interior
Bedrooms & bathrooms
- Bedrooms: 2
- Bathrooms: 1
- Full bathrooms: 1
Bedroom 1
- Area: 132
- Dimensions: 12 x 11
Bedroom 2
- Area: 99
- Dimensions: 11 x 9
Bathroom 1
- Level: Entry
Family room
- Area: 425
- Dimensions: 25 x 17
Kitchen
- Area: 165
- Dimensions: 15 x 11
Living room
- Area: 192
- Dimensions: 12 x 16
Heating
- Forced Air, Natural Gas
Cooling
- Central Air
Appliances
- Included: Dryer, Washer, Water Softener Owned
- Laundry: First Floor Laundry
Features
- Eat-in Kitchen
- Basement: Crawl Space
- Number of fireplaces: 1
- Fireplace features: Family Room
Interior area
- Total structure area: 1,272
- Total interior livable area: 1,272 sqft
- Finished area above ground: 1,272
- Finished area below ground: 0
Property
Parking
- Total spaces: 2
- Parking features: Attached, Garage Door Opener, Direct Access
- Attached garage spaces: 2
Features
- Levels: One
- Stories: 1
- Patio & porch: Porch
- Frontage type: Road
- Frontage length: 100
Lot
- Size: 0.45 Acres
- Dimensions: .43
Details
- Additional structures: Shed(s)
- Parcel number: 017017400210000
- Special conditions: Private
Construction
Type & style
- Home type: SingleFamily
- Architectural style: Ranch
- Property subtype: Single Family Residence
Materials
- Aluminum Siding, Stone
Condition
- Year built: 1956
Utilities & green energy
- Sewer: Septic Tank
- Water: Private Well
Community & neighborhood
Location
- Region: Millington
- Subdivision: Miller Sub
Other
Other facts
- Listing agreement: Exclusive Right To Sell
- Listing terms: Cash,Conventional
Price history
| Date | Event | Price |
|---|---|---|
| 4/26/2023 | Sold | $155,000-3.1%$122/sqft |
Source: | ||
| 4/13/2023 | Pending sale | $160,000$126/sqft |
Source: | ||
| 3/21/2023 | Listed for sale | $160,000$126/sqft |
Source: | ||
Public tax history
| Year | Property taxes | Tax assessment |
|---|---|---|
| 2025 | $2,140 +77.8% | $73,900 +5% |
| 2024 | $1,204 -7.6% | $70,400 +11.6% |
| 2023 | $1,303 +14.9% | $63,100 +2.6% |
Find assessor info on the county website
Neighborhood: 48746
Nearby schools
GreatSchools rating
- 6/10Kirk Elementary SchoolGrades: K-5Distance: 1.3 mi
- 4/10Millington Junior High SchoolGrades: 6-8Distance: 1.6 mi
- 6/10Millington High SchoolGrades: 9-12Distance: 1.6 mi
Schools provided by the listing agent
- District: Millington Community School
Source: MiRealSource. This data may not be complete. We recommend contacting the local school district to confirm school assignments for this home.

Get pre-qualified for a loan
At Zillow Home Loans, we can pre-qualify you in as little as 5 minutes with no impact to your credit score.An equal housing lender. NMLS #10287.
Sell for more on Zillow
Get a free Zillow Showcase℠ listing and you could sell for .
$179,000
2% more+ $3,580
With Zillow Showcase(estimated)
$182,580
