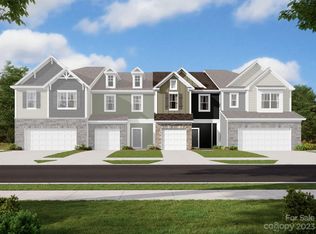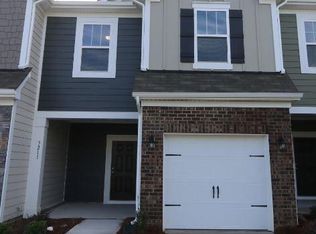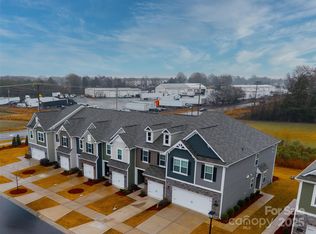Closed
$338,475
5207 Maynard Hill Dr, Monroe, NC 28110
3beds
1,787sqft
Townhouse
Built in 2023
-- sqft lot
$344,200 Zestimate®
$189/sqft
$1,930 Estimated rent
Home value
$344,200
$327,000 - $361,000
$1,930/mo
Zestimate® history
Loading...
Owner options
Explore your selling options
What's special
This 1,787 square foot townhome offers you all the benefits of townhome living with the extra space you’ll find in an end unit. Enter this 3-bedroom, 2.5-bathroom townhome through the private side door entrance. Once inside the foyer, you will find that you’ve stepped into the first floor’s all-encompassing, open-concept living area, comprised of the kitchen, the half bathroom, the breakfast area, and the family room with sliding door access to the back patio. Venture upstairs to find a large loft, a laundry closet, 2 secondary bedrooms, and a full bath with a dual-sink vanity. Your owner’s suite completes this floor and holds a spacious bedroom, a walk-in closet, and an en-suite bath with a double-sink vanity and a glass-enclosed, tiled shower with a push-and-pull door.
Zillow last checked: 8 hours ago
Listing updated: August 23, 2023 at 11:45am
Listing Provided by:
Alan Beulah abeulah@mihomes.com,
M/I Homes
Bought with:
Caleb Gardner
Premier South
Source: Canopy MLS as distributed by MLS GRID,MLS#: 4028515
Facts & features
Interior
Bedrooms & bathrooms
- Bedrooms: 3
- Bathrooms: 3
- Full bathrooms: 2
- 1/2 bathrooms: 1
Primary bedroom
- Features: Walk-In Closet(s)
- Level: Upper
Primary bedroom
- Level: Upper
Bedroom s
- Level: Upper
Bedroom s
- Level: Upper
Bedroom s
- Level: Upper
Bedroom s
- Level: Upper
Bathroom half
- Level: Main
Bathroom full
- Level: Upper
Bathroom full
- Level: Upper
Bathroom half
- Level: Main
Bathroom full
- Level: Upper
Bathroom full
- Level: Upper
Dining room
- Features: Open Floorplan
- Level: Main
Dining room
- Level: Main
Family room
- Features: Open Floorplan
- Level: Main
Family room
- Level: Main
Kitchen
- Features: Kitchen Island, Open Floorplan
- Level: Main
Kitchen
- Level: Main
Loft
- Level: Upper
Loft
- Level: Upper
Heating
- Natural Gas, Zoned
Cooling
- Central Air, Electric, Zoned
Appliances
- Included: Dishwasher, Disposal, Electric Water Heater, Gas Range, Microwave, Plumbed For Ice Maker
- Laundry: Laundry Room, Upper Level
Features
- Kitchen Island, Open Floorplan, Walk-In Closet(s)
- Flooring: Carpet, Laminate, Vinyl
- Doors: Sliding Doors
- Windows: Insulated Windows
- Has basement: No
- Attic: Pull Down Stairs
Interior area
- Total structure area: 1,787
- Total interior livable area: 1,787 sqft
- Finished area above ground: 1,787
- Finished area below ground: 0
Property
Parking
- Total spaces: 2
- Parking features: Attached Garage, Garage Door Opener, Garage Faces Front, Garage on Main Level
- Attached garage spaces: 2
Features
- Levels: Two
- Stories: 2
- Entry location: Main
- Patio & porch: Patio
- Exterior features: Lawn Maintenance
Details
- Parcel number: 07027675
- Zoning: CD
- Special conditions: Standard
Construction
Type & style
- Home type: Townhouse
- Architectural style: Traditional
- Property subtype: Townhouse
Materials
- Fiber Cement, Stone
- Foundation: Slab
- Roof: Fiberglass
Condition
- New construction: Yes
- Year built: 2023
Details
- Builder model: Catawba
- Builder name: M/I Homes
Utilities & green energy
- Sewer: Public Sewer
- Water: City
- Utilities for property: Cable Available, Wired Internet Available
Community & neighborhood
Security
- Security features: Carbon Monoxide Detector(s), Smoke Detector(s)
Community
- Community features: Recreation Area, Sidewalks, Street Lights
Location
- Region: Monroe
- Subdivision: Secrest Landing
HOA & financial
HOA
- Has HOA: Yes
- HOA fee: $190 monthly
- Association name: Kuester
- Association phone: 803-803-0004
Other
Other facts
- Listing terms: Cash,Conventional,FHA,VA Loan
- Road surface type: Concrete
Price history
| Date | Event | Price |
|---|---|---|
| 11/14/2025 | Listing removed | $1,950$1/sqft |
Source: Zillow Rentals | ||
| 9/25/2025 | Listed for rent | $1,950$1/sqft |
Source: Zillow Rentals | ||
| 7/7/2025 | Listing removed | $350,000$196/sqft |
Source: | ||
| 5/20/2025 | Price change | $350,000-4.1%$196/sqft |
Source: | ||
| 5/9/2025 | Listed for sale | $365,000+7.8%$204/sqft |
Source: | ||
Public tax history
| Year | Property taxes | Tax assessment |
|---|---|---|
| 2025 | $3,208 +19.3% | $367,000 +48.8% |
| 2024 | $2,690 +463.2% | $246,700 +463.2% |
| 2023 | $478 | $43,800 |
Find assessor info on the county website
Neighborhood: 28110
Nearby schools
GreatSchools rating
- 8/10Poplin Elementary SchoolGrades: PK-5Distance: 1.9 mi
- 10/10Porter Ridge Middle SchoolGrades: 6-8Distance: 2.5 mi
- 7/10Porter Ridge High SchoolGrades: 9-12Distance: 2.5 mi
Schools provided by the listing agent
- Elementary: Poplin
- Middle: Porter Ridge
- High: Porter Ridge
Source: Canopy MLS as distributed by MLS GRID. This data may not be complete. We recommend contacting the local school district to confirm school assignments for this home.
Get a cash offer in 3 minutes
Find out how much your home could sell for in as little as 3 minutes with a no-obligation cash offer.
Estimated market value
$344,200
Get a cash offer in 3 minutes
Find out how much your home could sell for in as little as 3 minutes with a no-obligation cash offer.
Estimated market value
$344,200


